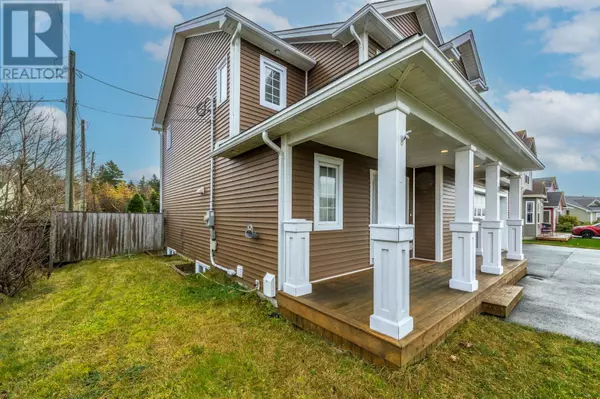
15 Eagle River Drive Conception Bay South, NL A1X7Y3
4 Beds
4 Baths
2,914 SqFt
OPEN HOUSE
Sun Dec 01, 2:00pm - 4:00pm
UPDATED:
Key Details
Property Type Single Family Home
Sub Type Freehold
Listing Status Active
Purchase Type For Sale
Square Footage 2,914 sqft
Price per Sqft $183
MLS® Listing ID 1279568
Style 2 Level
Bedrooms 4
Half Baths 1
Originating Board Newfoundland & Labrador Association of REALTORS®
Year Built 2010
Property Description
Location
Province NL
Rooms
Extra Room 1 Second level 11'x10'8\"\" Bedroom
Extra Room 2 Second level 4PC Bath (# pieces 1-6)
Extra Room 3 Second level 11'x9'8\"\" Bedroom
Extra Room 4 Second level 5PC Ensuite
Extra Room 5 Second level 15'x12'4\"\" Primary Bedroom
Extra Room 6 Second level 14'6x7'4\"\" Foyer
Interior
Heating Forced air,
Cooling Air exchanger
Flooring Ceramic Tile, Hardwood
Fireplaces Type Insert
Exterior
Parking Features Yes
Garage Spaces 1.0
Garage Description 1
Fence Fence
View Y/N No
Private Pool No
Building
Lot Description Landscaped
Story 2
Sewer Municipal sewage system
Architectural Style 2 Level
Others
Ownership Freehold







