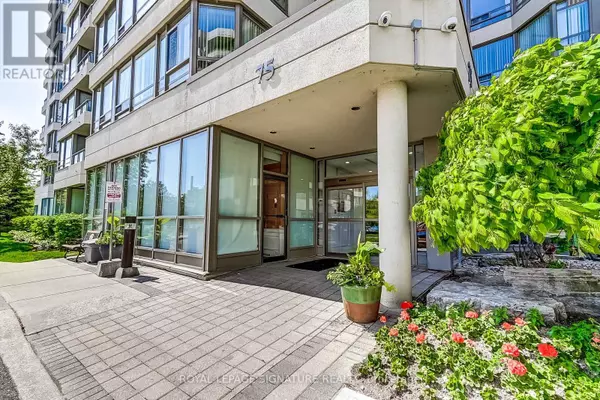
75 King ST East #1203 Mississauga (cooksville), ON L5A4G5
2 Beds
2 Baths
899 SqFt
UPDATED:
Key Details
Property Type Condo
Sub Type Condominium/Strata
Listing Status Active
Purchase Type For Sale
Square Footage 899 sqft
Price per Sqft $606
Subdivision Cooksville
MLS® Listing ID W10428798
Bedrooms 2
Condo Fees $1,093/mo
Originating Board Toronto Regional Real Estate Board
Property Description
Location
Province ON
Rooms
Extra Room 1 Flat 6.1 m X 3.35 m Living room
Extra Room 2 Flat 6.1 m X 3.35 m Dining room
Extra Room 3 Flat 2.83 m X 2.16 m Kitchen
Extra Room 4 Flat 4.45 m X 3.2 m Primary Bedroom
Extra Room 5 Flat 2.74 m X 2.74 m Bedroom 2
Extra Room 6 Flat 3.23 m X 1.52 m Other
Interior
Heating Forced air
Cooling Central air conditioning
Flooring Laminate, Tile
Exterior
Parking Features Yes
Community Features Pets not Allowed, Community Centre
View Y/N No
Total Parking Spaces 2
Private Pool Yes
Others
Ownership Condominium/Strata







