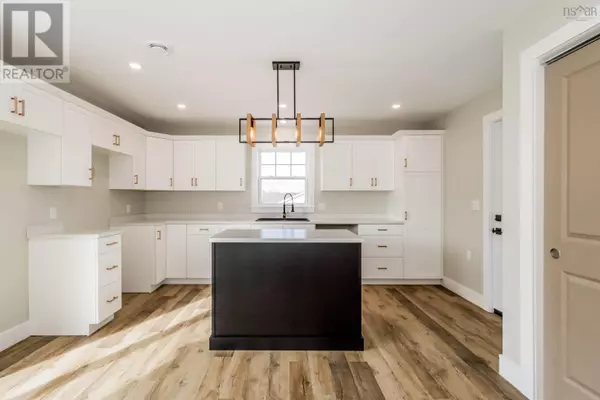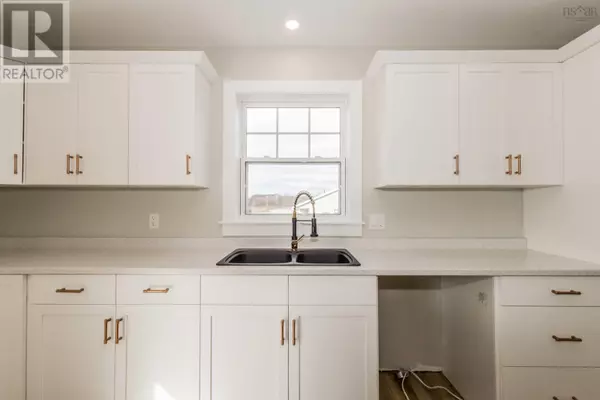
2095 Highway 201 Greenwood Square, NS B0P1N0
3 Beds
1 Bath
1,054 SqFt
UPDATED:
Key Details
Property Type Single Family Home
Sub Type Freehold
Listing Status Active
Purchase Type For Sale
Square Footage 1,054 sqft
Price per Sqft $426
Subdivision Greenwood Square
MLS® Listing ID 202426832
Style Bungalow
Bedrooms 3
Originating Board Nova Scotia Association of REALTORS®
Lot Size 0.689 Acres
Acres 29999.771
Property Description
Location
Province NS
Rooms
Extra Room 1 Main level 9 x 11 Primary Bedroom
Extra Room 2 Main level 9 x 10 Bedroom
Extra Room 3 Main level 7 x 9 - 5x3 Bedroom
Extra Room 4 Main level 6 x 8 - 4x6 (4pc) Bath (# pieces 1-6)
Extra Room 5 Main level 3 x 5 Utility room
Extra Room 6 Main level 17 x 15 Living room
Interior
Cooling Heat Pump
Flooring Vinyl
Exterior
Garage No
Community Features Recreational Facilities, School Bus
Waterfront No
View Y/N No
Private Pool No
Building
Lot Description Landscaped
Story 1
Sewer Septic System
Architectural Style Bungalow
Others
Ownership Freehold







