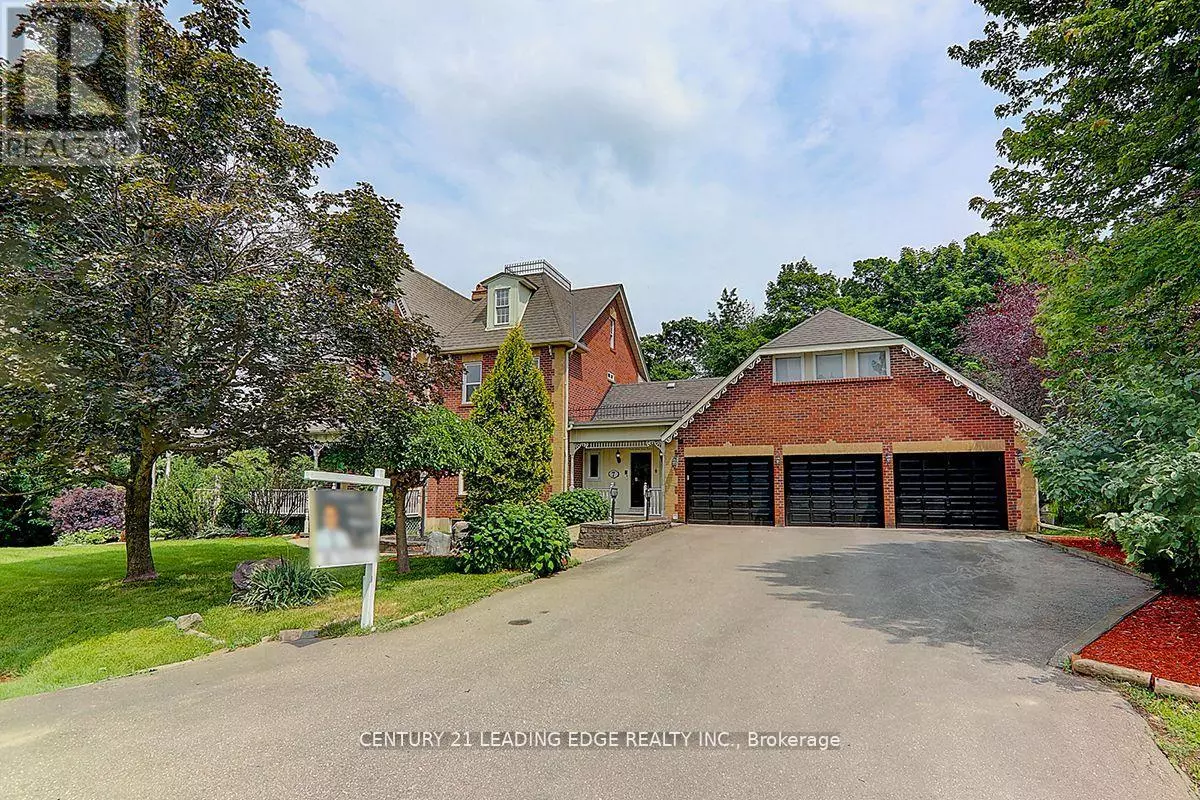
7 MAPLE VIEW LANE Whitchurch-stouffville, ON L4A7X5
7 Beds
6 Baths
3,499 SqFt
UPDATED:
Key Details
Property Type Single Family Home
Sub Type Freehold
Listing Status Active
Purchase Type For Sale
Square Footage 3,499 sqft
Price per Sqft $728
Subdivision Rural Whitchurch-Stouffville
MLS® Listing ID N10429049
Bedrooms 7
Half Baths 1
Originating Board Toronto Regional Real Estate Board
Property Description
Location
Province ON
Rooms
Extra Room 1 Second level 6.25 m X 4.78 m Primary Bedroom
Extra Room 2 Second level 3.93 m X 3.47 m Bedroom 2
Extra Room 3 Second level 3.93 m X 3.55 m Bedroom 3
Extra Room 4 Second level 3.6 m X 2.59 m Study
Extra Room 5 Third level 3.93 m X 6.93 m Bedroom 5
Extra Room 6 Basement 5.44 m X 5.11 m Recreational, Games room
Interior
Heating Forced air
Cooling Central air conditioning
Flooring Hardwood, Tile, Marble
Exterior
Parking Features Yes
View Y/N No
Total Parking Spaces 9
Private Pool No
Building
Story 3
Sewer Septic System
Others
Ownership Freehold







