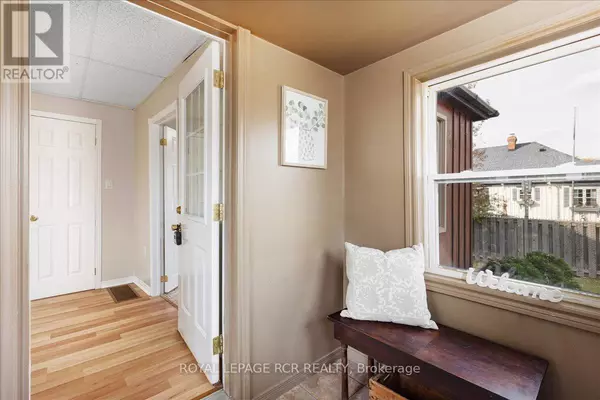REQUEST A TOUR If you would like to see this home without being there in person, select the "Virtual Tour" option and your agent will contact you to discuss available opportunities.
In-PersonVirtual Tour

$ 819,900
Est. payment /mo
Active
12850 REGIONAL RD 39 ROAD Uxbridge, ON L0E1T0
4 Beds
3 Baths
UPDATED:
Key Details
Property Type Single Family Home
Sub Type Freehold
Listing Status Active
Purchase Type For Sale
Subdivision Rural Uxbridge
MLS® Listing ID N10429353
Bedrooms 4
Half Baths 1
Originating Board Toronto Regional Real Estate Board
Property Description
Welcome to the peaceful hamlet of Zephyr, a town full of nice people and is surrounded by farm fields and forest and away from the buzz of city traffic and street lights. This solid 4 B/R log and board and batten home has been lived in by the same family for 50 years and sits on a huge, mature tree lined yard with no neighbours directly behind. The main level of this home features a Primary bedroom with ensuite, (currently used as office), main floor laundry and a large eat in kitchen leading to a welcoming family room with wood walls and exposed wood beams, a perfect room for family gatherings in front of the cozy propane woodstove. The upper level of the home has 3 good size B/R's and a recently renovated 4/pc modern bathroom. Whether you need a little more space or your just starting out this home is great value with all it has to offer. 5 Minutes to Mt. Albert. 15 minutes to the Hwy 404 and the town of Uxbridge, this home is located a convenient distance to all amenities. **** EXTRAS **** Local Mini Mart/Convenience store has beer and liquor. (id:24570)
Location
Province ON
Rooms
Extra Room 1 Main level 4.21 m X 4.14 m Kitchen
Extra Room 2 Main level 3.98 m X 4.3 m Living room
Extra Room 3 Main level 5.48 m X 4.32 m Great room
Extra Room 4 Main level 4.6 m X 3.73 m Primary Bedroom
Extra Room 5 Main level 3.65 m X 2.63 m Sitting room
Extra Room 6 Main level 2.47 m X 2.34 m Foyer
Interior
Heating Forced air
Flooring Carpeted, Hardwood
Exterior
Parking Features No
View Y/N No
Total Parking Spaces 6
Private Pool No
Building
Story 2
Sewer Septic System
Others
Ownership Freehold







