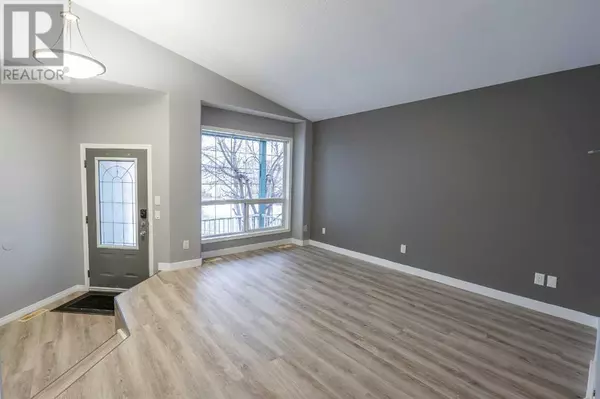
9701 67 Avenue Grande Prairie, AB T8W2W2
5 Beds
3 Baths
1,814 SqFt
UPDATED:
Key Details
Property Type Single Family Home
Sub Type Freehold
Listing Status Active
Purchase Type For Sale
Square Footage 1,814 sqft
Price per Sqft $247
Subdivision Country Club West
MLS® Listing ID A2179874
Style 4 Level
Bedrooms 5
Originating Board Grande Prairie & Area Association of REALTORS®
Year Built 2003
Lot Size 5,550 Sqft
Acres 5550.0
Property Description
Location
Province AB
Rooms
Extra Room 1 Basement 21.17 Ft x 12.17 Ft Bedroom
Extra Room 2 Lower level 9.92 Ft x 11.00 Ft Bedroom
Extra Room 3 Lower level 4.83 Ft x 8.08 Ft 3pc Bathroom
Extra Room 4 Lower level 16.92 Ft x 14.67 Ft Living room
Extra Room 5 Upper Level 12.92 Ft x 11.42 Ft Primary Bedroom
Extra Room 6 Upper Level 5.08 Ft x 5.67 Ft 3pc Bathroom
Interior
Heating Forced air,
Cooling None
Flooring Carpeted, Vinyl
Fireplaces Number 1
Exterior
Parking Features Yes
Garage Spaces 2.0
Garage Description 2
Fence Fence
View Y/N No
Total Parking Spaces 4
Private Pool No
Building
Architectural Style 4 Level
Others
Ownership Freehold







