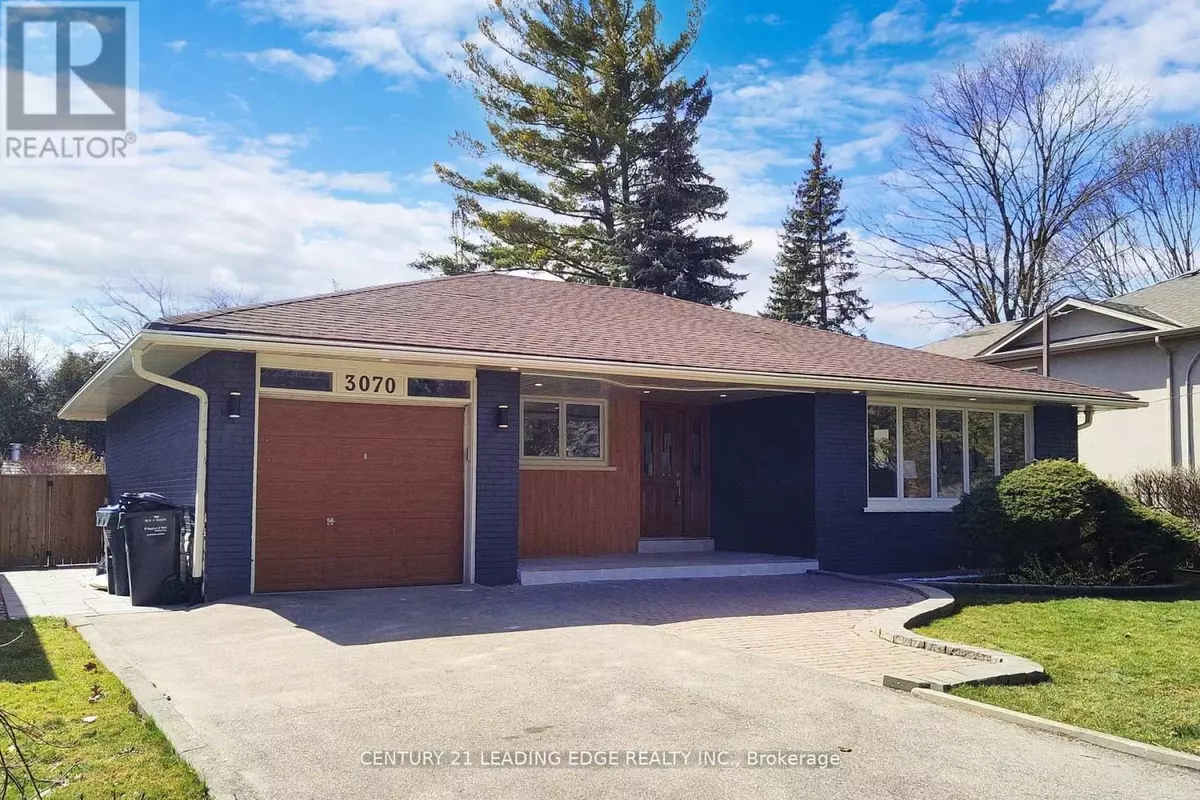
3070 O'HAGAN DRIVE Mississauga (erindale), ON L5C2C5
5 Beds
4 Baths
1,099 SqFt
UPDATED:
Key Details
Property Type Single Family Home
Sub Type Freehold
Listing Status Active
Purchase Type For Sale
Square Footage 1,099 sqft
Price per Sqft $1,363
Subdivision Erindale
MLS® Listing ID W10429584
Style Bungalow
Bedrooms 5
Originating Board Toronto Regional Real Estate Board
Property Description
Location
Province ON
Rooms
Extra Room 1 Basement 3.73 m X 3.94 m Bedroom 5
Extra Room 2 Basement 2.34 m X 2.84 m Office
Extra Room 3 Basement 3.3 m X 4.83 m Recreational, Games room
Extra Room 4 Basement 3.05 m X 3.43 m Kitchen
Extra Room 5 Basement 3.61 m X 3.15 m Bedroom 4
Extra Room 6 Main level 7.24 m X 5.05 m Living room
Interior
Heating Forced air
Cooling Central air conditioning
Flooring Hardwood, Vinyl
Exterior
Parking Features Yes
Fence Fenced yard
View Y/N No
Total Parking Spaces 4
Private Pool Yes
Building
Story 1
Sewer Sanitary sewer
Architectural Style Bungalow
Others
Ownership Freehold







