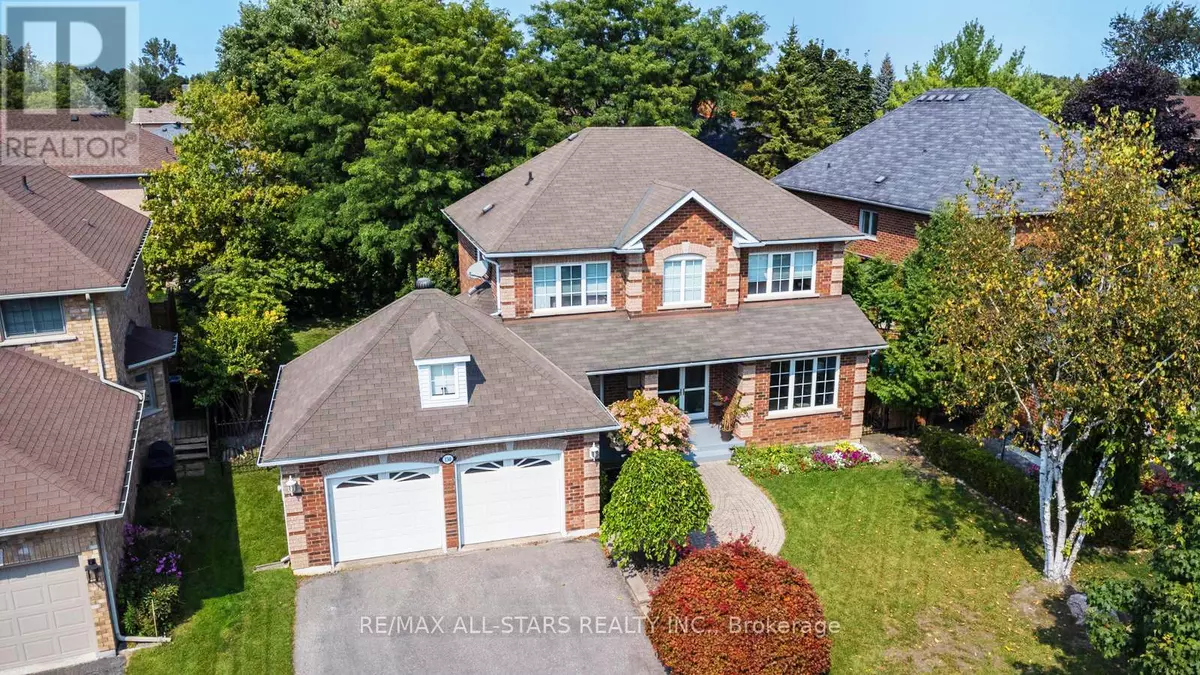
150 PARK DRIVE Whitchurch-stouffville (stouffville), ON L4A1J6
5 Beds
4 Baths
1,999 SqFt
UPDATED:
Key Details
Property Type Single Family Home
Sub Type Freehold
Listing Status Active
Purchase Type For Sale
Square Footage 1,999 sqft
Price per Sqft $814
Subdivision Stouffville
MLS® Listing ID N10429528
Bedrooms 5
Half Baths 1
Originating Board Toronto Regional Real Estate Board
Property Description
Location
Province ON
Rooms
Extra Room 1 Basement 4.57 m X 6.87 m Living room
Extra Room 2 Basement 2.75 m X 3.06 m Eating area
Extra Room 3 Basement 4.54 m X 3.32 m Bedroom 5
Extra Room 4 Basement 5.74 m X 4.84 m Kitchen
Extra Room 5 Main level 5.27 m X 3.31 m Library
Extra Room 6 Main level 6.38 m X 3.42 m Kitchen
Interior
Heating Forced air
Cooling Central air conditioning
Flooring Hardwood, Laminate
Exterior
Parking Features Yes
Fence Fenced yard
Community Features Community Centre
View Y/N No
Total Parking Spaces 6
Private Pool No
Building
Story 2
Sewer Sanitary sewer
Others
Ownership Freehold







