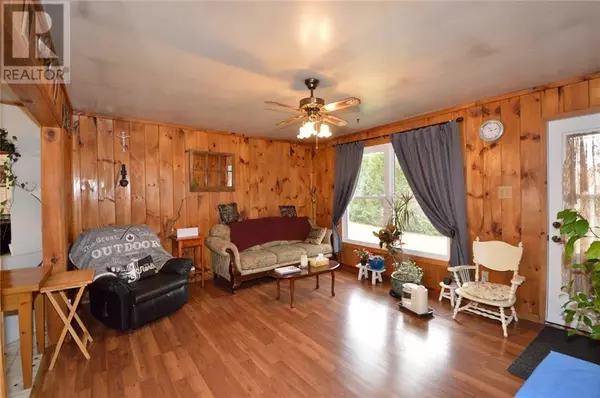
732 FRENCH LINE ROAD Lanark Highlands, ON K0G1K0
3 Beds
1 Bath
11.6 Acres Lot
UPDATED:
Key Details
Property Type Single Family Home
Sub Type Freehold
Listing Status Active
Purchase Type For Sale
Subdivision French Line
MLS® Listing ID 1420668
Style Bungalow
Bedrooms 3
Originating Board Rideau - St. Lawrence Real Estate Board
Year Built 1976
Lot Size 11.600 Acres
Acres 505296.0
Property Description
Location
Province ON
Rooms
Extra Room 1 Basement 34'8\" x 22'8\" Utility room
Extra Room 2 Basement 12'1\" x 2'9\" Storage
Extra Room 3 Main level 15'4\" x 12'7\" Living room
Extra Room 4 Main level 13'7\" x 10'3\" Kitchen
Extra Room 5 Main level 12'8\" x 9'9\" Primary Bedroom
Extra Room 6 Main level 9'9\" x 4'10\" 4pc Bathroom
Interior
Heating Other
Cooling None
Flooring Laminate, Vinyl
Exterior
Garage Yes
Community Features School Bus
Waterfront No
View Y/N No
Total Parking Spaces 6
Private Pool No
Building
Story 1
Sewer Septic System
Architectural Style Bungalow
Others
Ownership Freehold







