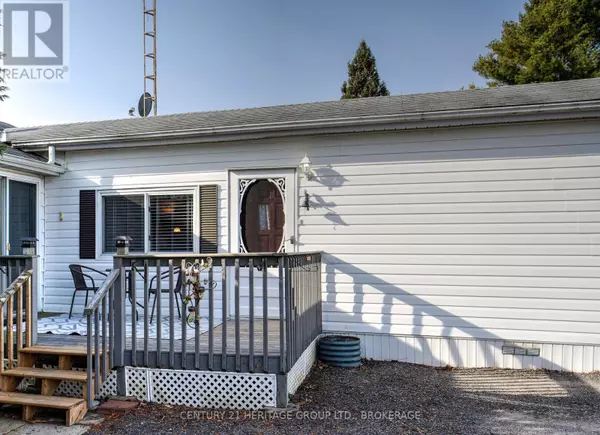REQUEST A TOUR If you would like to see this home without being there in person, select the "Virtual Tour" option and your agent will contact you to discuss available opportunities.
In-PersonVirtual Tour

$ 259,900
Est. payment /mo
Active
4421 FRONT STREET South Frontenac (frontenac South), ON K0H2W0
2 Beds
1 Bath
1,099 SqFt
UPDATED:
Key Details
Property Type Single Family Home
Listing Status Active
Purchase Type For Sale
Square Footage 1,099 sqft
Price per Sqft $236
Subdivision Frontenac South
MLS® Listing ID X10430145
Style Bungalow
Bedrooms 2
Originating Board Kingston & Area Real Estate Association
Property Description
Welcome to peaceful country living in this charming senior community, just minutes from Verona and a short 25-minute drive north of Kingston! This Meticulously maintained home offers a spacious and functional layout that's ideal for anyone looking to downsize without sacrificing comfort or style. Step inside to a bright, open-concept kitchen and family room that flows effortlessly into the living and dining areas, perfect for entertaining or relaxing in style. Two cozy bedrooms, a well-appointed 4-piece bathroom, and a laundry room with ample storage provide all the essentials. This move-in ready home also features versatile flex space, ideal for a hobby room or home office. Outside, you'll find two welcoming decks to enjoy the fresh country air and a handy shed for additional storage. A propane furnace ensures cozy warmth throughout the cooler months. This home is a wonderful opportunity for those ready to enjoy life at a gentler pace. Book your showing today. (id:24570)
Location
Province ON
Rooms
Extra Room 1 Main level 4.09 m X 4.58 m Living room
Extra Room 2 Main level 3.5 m X 2.84 m Bedroom
Extra Room 3 Main level 3.82 m X 3.47 m Kitchen
Extra Room 4 Main level 2.39 m X 1.75 m Bathroom
Extra Room 5 Main level 2.46 m X 3.47 m Bedroom 2
Extra Room 6 Main level 3.32 m X 1.68 m Laundry room
Interior
Heating Forced air
Exterior
Parking Features No
View Y/N No
Total Parking Spaces 2
Private Pool No
Building
Story 1
Sewer Septic System
Architectural Style Bungalow







