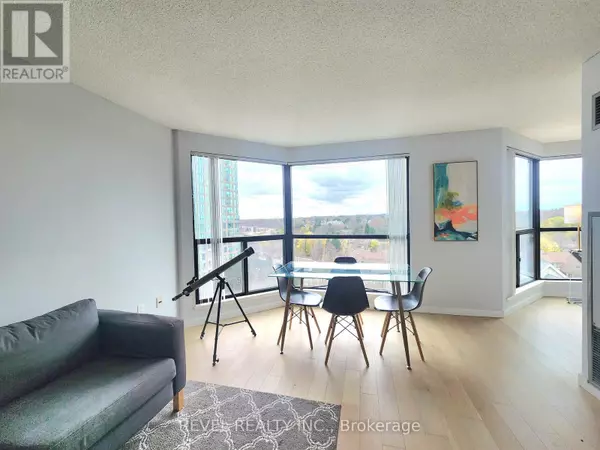
2155 Burnhamthorpe RD West #1005 Mississauga (erin Mills), ON L5L5P4
2 Beds
1 Bath
699 SqFt
UPDATED:
Key Details
Property Type Condo
Sub Type Condominium/Strata
Listing Status Active
Purchase Type For Rent
Square Footage 699 sqft
Subdivision Erin Mills
MLS® Listing ID W10430007
Bedrooms 2
Originating Board Toronto Regional Real Estate Board
Property Description
Location
Province ON
Rooms
Extra Room 1 Main level 3.78 m X 5.62 m Living room
Extra Room 2 Main level 3.78 m X 5.62 m Dining room
Extra Room 3 Main level 2.46 m X 2.46 m Kitchen
Extra Room 4 Main level 3.41 m X 4.6 m Primary Bedroom
Extra Room 5 Main level 2.34 m X 2.99 m Solarium
Interior
Heating Forced air
Cooling Central air conditioning
Flooring Laminate, Ceramic
Exterior
Parking Features Yes
Community Features Pets not Allowed
View Y/N No
Total Parking Spaces 1
Private Pool Yes
Others
Ownership Condominium/Strata
Acceptable Financing Monthly
Listing Terms Monthly







