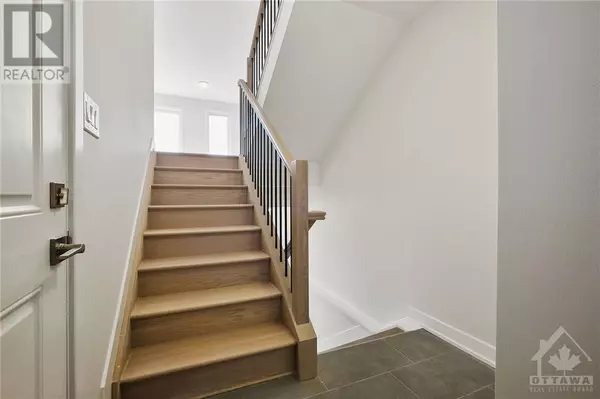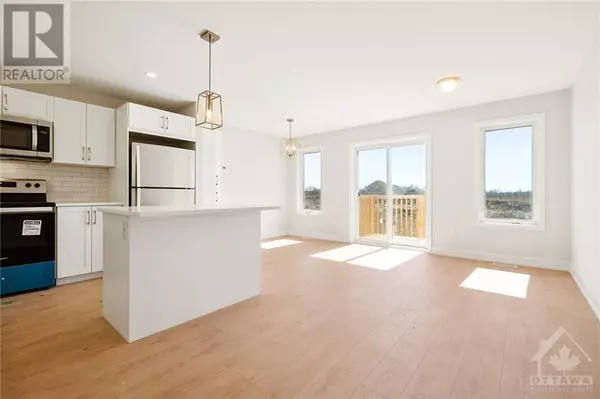
60 STAPLES BOULEVARD Smiths Falls, ON K7A0C1
3 Beds
3 Baths
UPDATED:
Key Details
Property Type Townhouse
Sub Type Townhouse
Listing Status Active
Purchase Type For Sale
Subdivision Bellamy Farms
MLS® Listing ID 1409509
Bedrooms 3
Half Baths 1
Originating Board Ottawa Real Estate Board
Year Built 2024
Property Description
Location
Province ON
Rooms
Extra Room 1 Second level 8'4\" x 12'0\" Bedroom
Extra Room 2 Second level 8'5\" x 10'4\" Bedroom
Extra Room 3 Second level 10'0\" x 5'0\" Full bathroom
Extra Room 4 Third level 11'8\" x 13'7\" Primary Bedroom
Extra Room 5 Third level 5'0\" x 10'0\" 3pc Ensuite bath
Extra Room 6 Third level 5'0\" x 10'6\" Other
Interior
Heating Forced air
Cooling Central air conditioning
Flooring Laminate, Tile
Exterior
Garage Yes
Community Features Family Oriented
Waterfront No
View Y/N No
Total Parking Spaces 2
Private Pool No
Building
Story 2
Sewer Municipal sewage system
Others
Ownership Freehold







