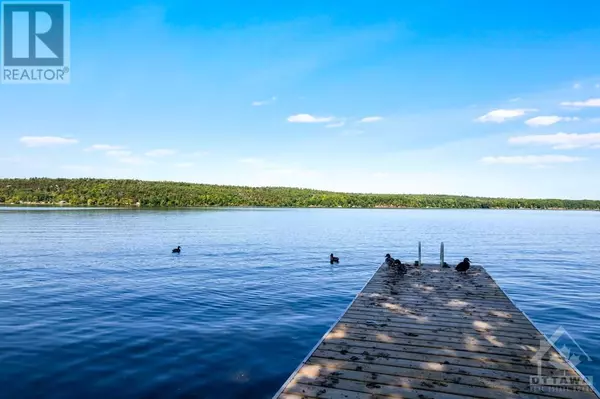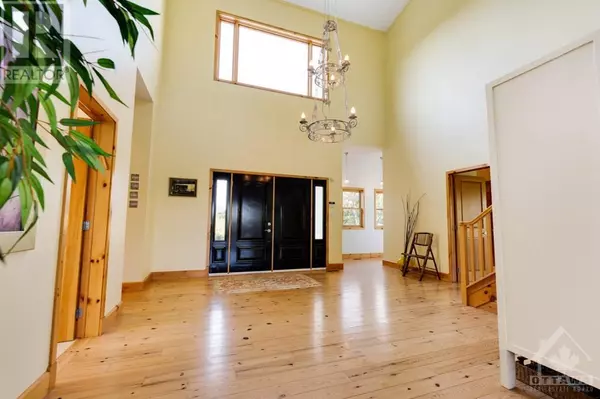
9868 COUNTY ROAD 42 ROAD Westport, ON K0G1X0
5 Beds
7 Baths
19.66 Acres Lot
UPDATED:
Key Details
Property Type Single Family Home
Sub Type Freehold
Listing Status Active
Purchase Type For Sale
Subdivision Upper Rideau Lake
MLS® Listing ID 1419086
Bedrooms 5
Half Baths 1
Originating Board Ottawa Real Estate Board
Year Built 2006
Lot Size 19.660 Acres
Acres 856389.6
Property Description
Location
Province ON
Rooms
Extra Room 1 Second level 25'0\" x 17'9\" Primary Bedroom
Extra Room 2 Second level 12'0\" x 7'5\" Other
Extra Room 3 Second level 15'4\" x 9'6\" 5pc Ensuite bath
Extra Room 4 Second level 8'8\" x 4'0\" Porch
Extra Room 5 Second level 5'11\" x 5'11\" 2pc Bathroom
Extra Room 6 Lower level 34'6\" x 17'5\" Recreation room
Interior
Heating Forced air, Other
Cooling Central air conditioning
Flooring Wood, Ceramic
Fireplaces Number 2
Exterior
Garage No
Community Features School Bus
Waterfront Yes
View Y/N No
Total Parking Spaces 4
Private Pool No
Building
Lot Description Landscaped
Story 2
Sewer Septic System
Others
Ownership Freehold







