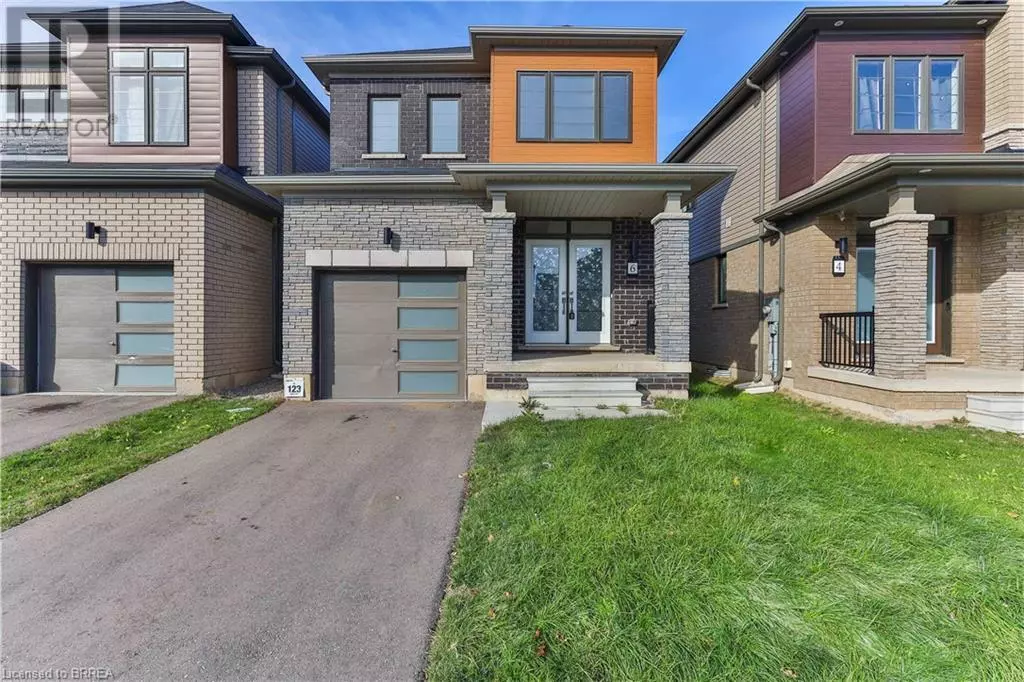
6 MCLAREN Avenue Brantford, ON N3T0S3
3 Beds
3 Baths
1,553 SqFt
OPEN HOUSE
Sun Dec 01, 2:00pm - 4:00pm
UPDATED:
Key Details
Property Type Single Family Home
Sub Type Freehold
Listing Status Active
Purchase Type For Sale
Square Footage 1,553 sqft
Price per Sqft $482
Subdivision 2074 - Empire South
MLS® Listing ID 40678263
Style 2 Level
Bedrooms 3
Half Baths 1
Originating Board Brantford Regional Real Estate Assn Inc
Property Description
Location
Province ON
Rooms
Extra Room 1 Second level Measurements not available 4pc Bathroom
Extra Room 2 Second level Measurements not available 4pc Bathroom
Extra Room 3 Second level 8'8'' x 12'5'' Bedroom
Extra Room 4 Second level 10'5'' x 10'5'' Bedroom
Extra Room 5 Second level 12'10'' x 12'10'' Primary Bedroom
Extra Room 6 Main level Measurements not available 2pc Bathroom
Interior
Heating Forced air,
Cooling Central air conditioning
Exterior
Parking Features Yes
View Y/N No
Total Parking Spaces 2
Private Pool No
Building
Story 2
Sewer Municipal sewage system
Architectural Style 2 Level
Others
Ownership Freehold







