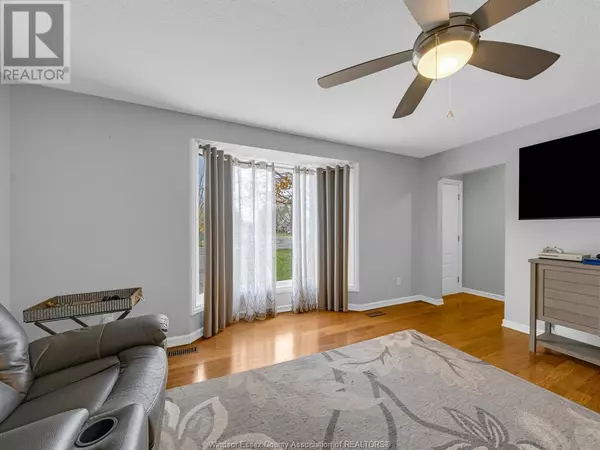
132 ST. JAMES Amherstburg, ON N9V3H1
4 Beds
2 Baths
OPEN HOUSE
Sun Nov 24, 1:00pm - 3:00pm
UPDATED:
Key Details
Property Type Single Family Home
Sub Type Freehold
Listing Status Active
Purchase Type For Sale
MLS® Listing ID 24027971
Style 4 Level
Bedrooms 4
Originating Board Windsor-Essex County Association of REALTORS®
Year Built 1974
Property Description
Location
Province ON
Rooms
Extra Room 1 Second level Measurements not available 4pc Bathroom
Extra Room 2 Second level Measurements not available Bedroom
Extra Room 3 Second level Measurements not available Bedroom
Extra Room 4 Second level Measurements not available Bedroom
Extra Room 5 Third level Measurements not available Family room/Fireplace
Extra Room 6 Fourth level Measurements not available 3pc Bathroom
Interior
Heating Forced air, Furnace,
Flooring Ceramic/Porcelain, Hardwood
Fireplaces Type Direct vent
Exterior
Garage Yes
Fence Fence
Waterfront No
View Y/N No
Private Pool No
Building
Architectural Style 4 Level
Others
Ownership Freehold







