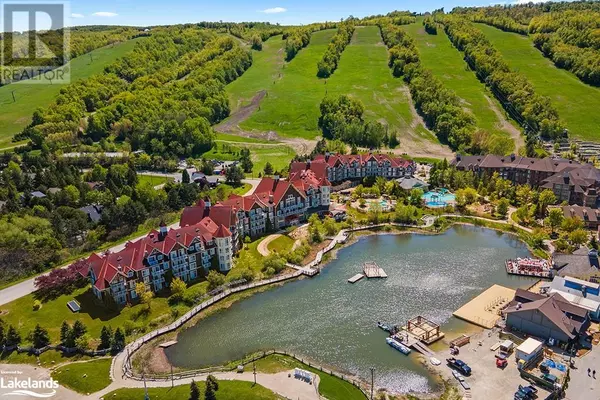
220 GORD CANNING DRIVE Drive Unit# 315 The Blue Mountains, ON L9Y0K9
2 Beds
2 Baths
906 SqFt
UPDATED:
Key Details
Property Type Condo
Sub Type Condominium
Listing Status Active
Purchase Type For Sale
Square Footage 906 sqft
Price per Sqft $827
Subdivision Blue Mountains
MLS® Listing ID 40679161
Bedrooms 2
Condo Fees $1,508/mo
Originating Board OnePoint - The Lakelands
Property Description
Location
Province ON
Rooms
Extra Room 1 Main level Measurements not available 5pc Bathroom
Extra Room 2 Main level Measurements not available 4pc Bathroom
Extra Room 3 Main level 11'9'' x 11'0'' Bedroom
Extra Room 4 Main level 13'0'' x 13'0'' Primary Bedroom
Extra Room 5 Main level 10'7'' x 7'0'' Kitchen
Extra Room 6 Main level 20'0'' x 16'0'' Living room/Dining room
Interior
Heating Forced air,
Cooling Central air conditioning
Exterior
Parking Features Yes
View Y/N No
Total Parking Spaces 1
Private Pool No
Building
Lot Description Landscaped
Story 1
Sewer Municipal sewage system
Others
Ownership Condominium







