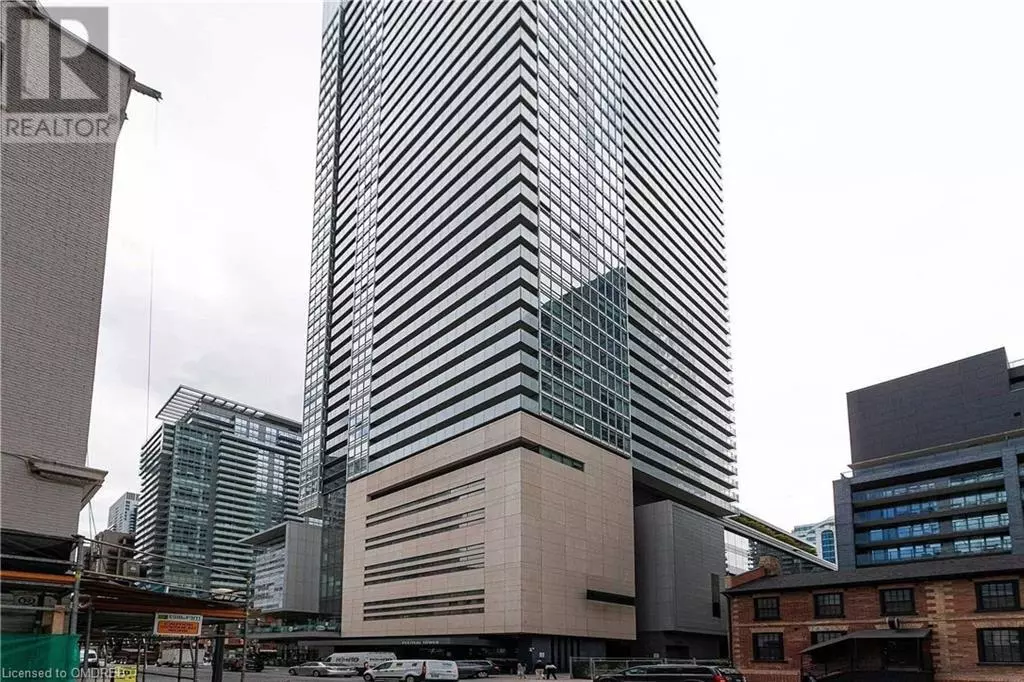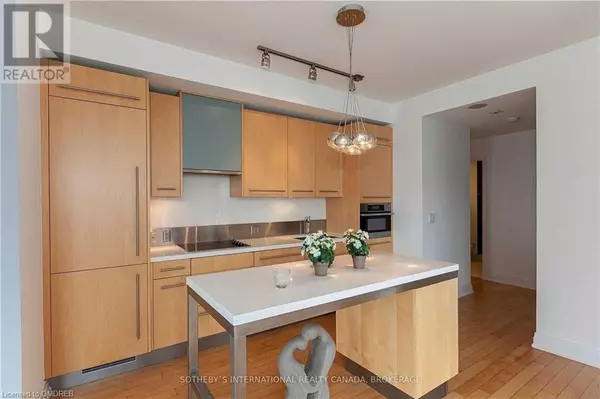
80 JOHN Street Unit# 1603 Toronto, ON M5V3X4
2 Beds
2 Baths
1,010 SqFt
UPDATED:
Key Details
Property Type Condo
Sub Type Condominium
Listing Status Active
Purchase Type For Sale
Square Footage 1,010 sqft
Price per Sqft $1,028
Subdivision Tcw1 - Waterfront Communities C1
MLS® Listing ID 40679111
Bedrooms 2
Condo Fees $1,072/mo
Originating Board The Oakville, Milton & District Real Estate Board
Year Built 2014
Property Description
Location
Province ON
Rooms
Extra Room 1 Main level Measurements not available 4pc Bathroom
Extra Room 2 Main level Measurements not available Full bathroom
Extra Room 3 Main level 11'0'' x 8'0'' Bedroom
Extra Room 4 Main level 11'0'' x 9'0'' Primary Bedroom
Extra Room 5 Main level 20'0'' x 14'0'' Kitchen
Extra Room 6 Main level 20'0'' x 14'0'' Dining room
Interior
Heating Forced air
Cooling Central air conditioning
Exterior
Garage Yes
Waterfront No
View Y/N Yes
View City view
Total Parking Spaces 1
Private Pool No
Building
Story 1
Sewer Municipal sewage system
Others
Ownership Condominium







