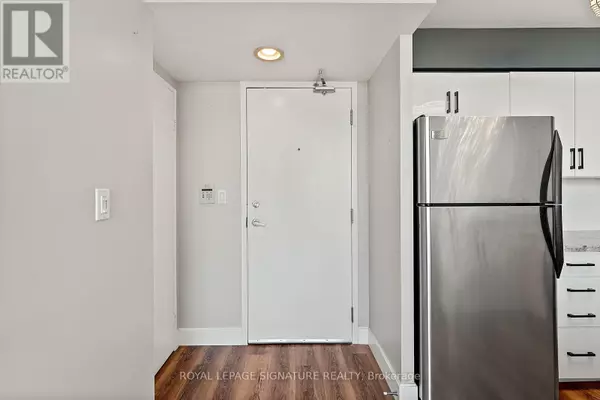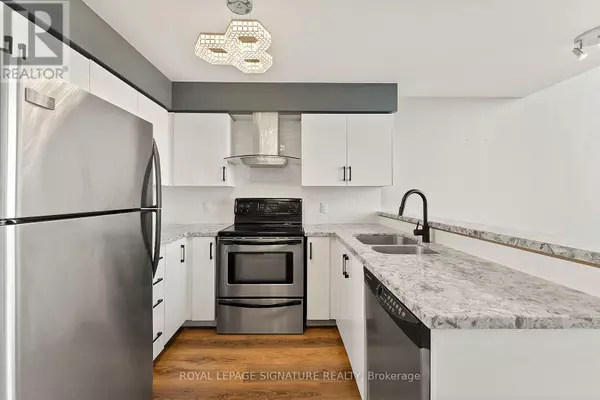
200 Manitoba ST #431 Toronto (mimico), ON M8Y3Y9
2 Beds
2 Baths
699 SqFt
UPDATED:
Key Details
Property Type Condo
Sub Type Condominium/Strata
Listing Status Active
Purchase Type For Rent
Square Footage 699 sqft
Subdivision Mimico
MLS® Listing ID W10430532
Style Loft
Bedrooms 2
Half Baths 1
Originating Board Toronto Regional Real Estate Board
Property Description
Location
Province ON
Rooms
Extra Room 1 Second level 3.53 m X 3.2 m Primary Bedroom
Extra Room 2 Second level 2.51 m X 2 m Den
Extra Room 3 Main level 4.85 m X 4.47 m Living room
Extra Room 4 Main level 4.85 m X 4.47 m Dining room
Extra Room 5 Main level 2.79 m X 2.34 m Kitchen
Interior
Heating Forced air
Cooling Central air conditioning
Flooring Hardwood
Exterior
Parking Features Yes
Community Features Pet Restrictions
View Y/N No
Total Parking Spaces 2
Private Pool No
Building
Architectural Style Loft
Others
Ownership Condominium/Strata
Acceptable Financing Monthly
Listing Terms Monthly







