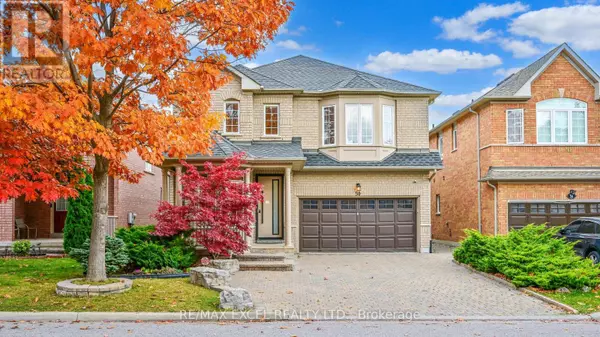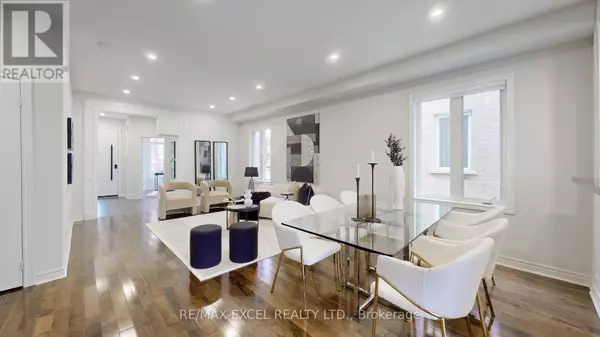
50 QUETICO DRIVE Richmond Hill (langstaff), ON L4B4J2
5 Beds
5 Baths
UPDATED:
Key Details
Property Type Single Family Home
Sub Type Freehold
Listing Status Active
Purchase Type For Sale
Subdivision Langstaff
MLS® Listing ID N10430824
Bedrooms 5
Half Baths 1
Originating Board Toronto Regional Real Estate Board
Property Description
Location
Province ON
Rooms
Extra Room 1 Second level 5.64 m X 4.1 m Primary Bedroom
Extra Room 2 Second level 3.7 m X 3.4 m Bedroom 2
Extra Room 3 Second level 4.65 m X 3.42 m Bedroom 3
Extra Room 4 Second level 4.33 m X 3.95 m Bedroom 4
Extra Room 5 Basement 10.52 m X 3.34 m Recreational, Games room
Extra Room 6 Basement 5.26 m X 2.78 m Bedroom 5
Interior
Heating Forced air
Cooling Central air conditioning
Flooring Hardwood, Ceramic
Exterior
Garage Yes
View Y/N No
Total Parking Spaces 6
Private Pool No
Building
Story 2
Sewer Sanitary sewer
Others
Ownership Freehold







