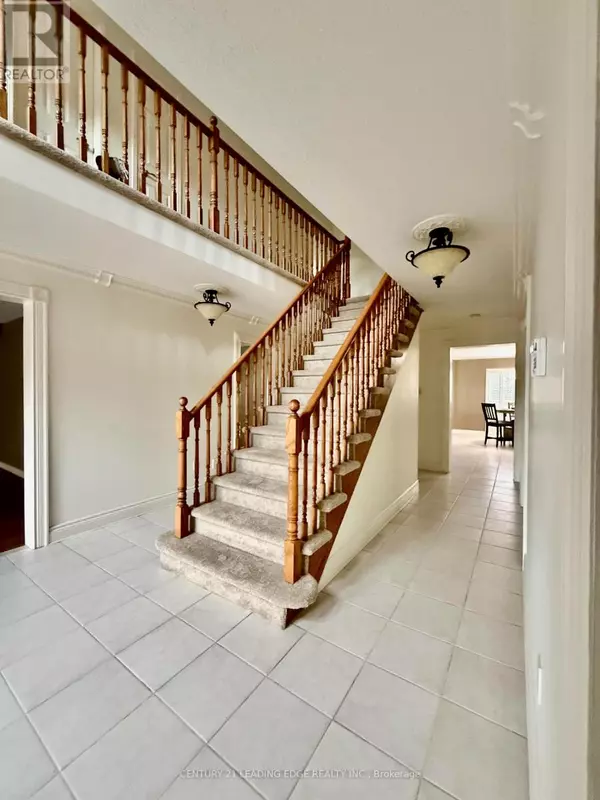
492 PALMTREE CRESCENT Oshawa (eastdale), ON L1K2H3
6 Beds
5 Baths
3,499 SqFt
UPDATED:
Key Details
Property Type Single Family Home
Sub Type Freehold
Listing Status Active
Purchase Type For Sale
Square Footage 3,499 sqft
Price per Sqft $414
Subdivision Eastdale
MLS® Listing ID E10430745
Bedrooms 6
Half Baths 1
Originating Board Toronto Regional Real Estate Board
Property Description
Location
Province ON
Rooms
Extra Room 1 Basement Measurements not available Kitchen
Extra Room 2 Basement Measurements not available Family room
Extra Room 3 Main level 6.4 m X 3.96 m Living room
Extra Room 4 Main level 4.16 m X 4.16 m Office
Extra Room 5 Main level 5.38 m X 4.16 m Family room
Extra Room 6 Main level 6.6 m X 4.16 m Kitchen
Interior
Heating Forced air
Cooling Central air conditioning
Flooring Hardwood, Laminate
Fireplaces Number 1
Exterior
Parking Features Yes
View Y/N No
Total Parking Spaces 7
Private Pool No
Building
Story 2
Sewer Sanitary sewer
Others
Ownership Freehold







