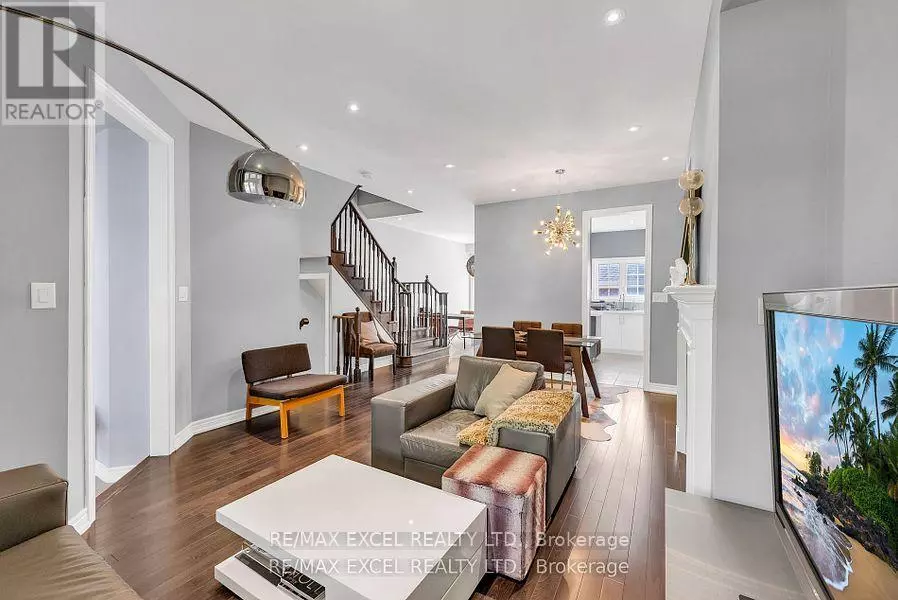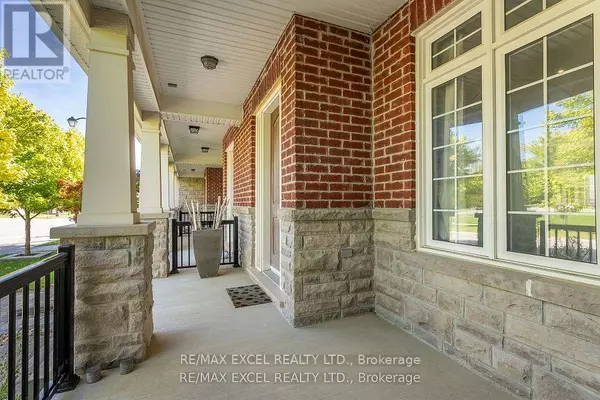
7 DUNGANNON DRIVE Markham (angus Glen), ON L6C0K1
3 Beds
3 Baths
1,499 SqFt
UPDATED:
Key Details
Property Type Townhouse
Sub Type Townhouse
Listing Status Active
Purchase Type For Sale
Square Footage 1,499 sqft
Price per Sqft $866
Subdivision Angus Glen
MLS® Listing ID N10430606
Bedrooms 3
Half Baths 1
Originating Board Toronto Regional Real Estate Board
Property Description
Location
Province ON
Rooms
Extra Room 1 Second level 3.23 m X 4.63 m Primary Bedroom
Extra Room 2 Second level 3.29 m X 2.74 m Bedroom 2
Extra Room 3 Second level 2.44 m X 3.51 m Bedroom 3
Extra Room 4 Ground level 4.27 m X 6.1 m Living room
Extra Room 5 Ground level 4.27 m X 6.1 m Dining room
Extra Room 6 Ground level 3.23 m X 3.66 m Kitchen
Interior
Heating Forced air
Cooling Central air conditioning
Flooring Hardwood, Ceramic, Carpeted
Exterior
Garage Yes
Waterfront No
View Y/N No
Total Parking Spaces 2
Private Pool No
Building
Story 2
Sewer Sanitary sewer
Others
Ownership Freehold







