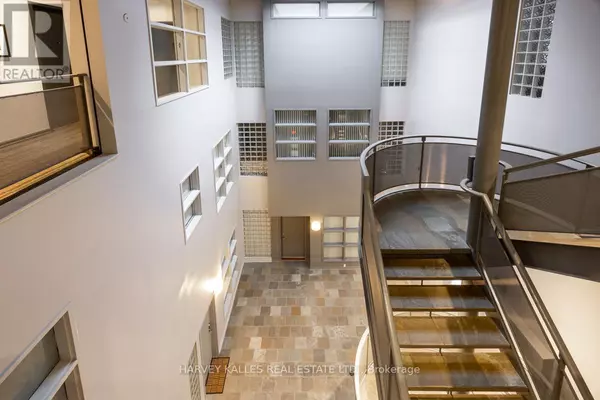
295 Davenport RD #213 Toronto (annex), ON M5R1K5
2 Beds
2 Baths
1,199 SqFt
UPDATED:
Key Details
Property Type Condo
Sub Type Condominium/Strata
Listing Status Active
Purchase Type For Sale
Square Footage 1,199 sqft
Price per Sqft $1,249
Subdivision Annex
MLS® Listing ID C10431046
Style Loft
Bedrooms 2
Half Baths 1
Condo Fees $1,218/mo
Originating Board Toronto Regional Real Estate Board
Property Description
Location
Province ON
Rooms
Extra Room 1 Second level 7.42 m X 3.45 m Primary Bedroom
Extra Room 2 Second level 7.42 m X 3.45 m Sitting room
Extra Room 3 Second level 1.83 m X 1.21 m Laundry room
Extra Room 4 Main level 1 m X 1.6 m Foyer
Extra Room 5 Main level 4.3 m X 2.83 m Kitchen
Extra Room 6 Main level 6.04 m X 5.43 m Dining room
Interior
Heating Forced air
Cooling Central air conditioning
Flooring Hardwood, Tile
Exterior
Parking Features Yes
Community Features Pet Restrictions
View Y/N No
Total Parking Spaces 1
Private Pool No
Building
Architectural Style Loft
Others
Ownership Condominium/Strata







