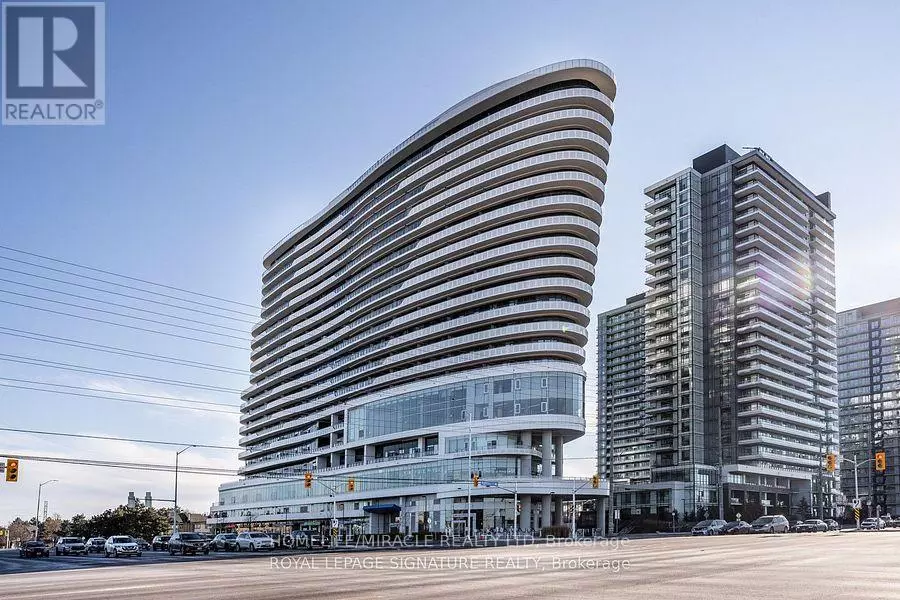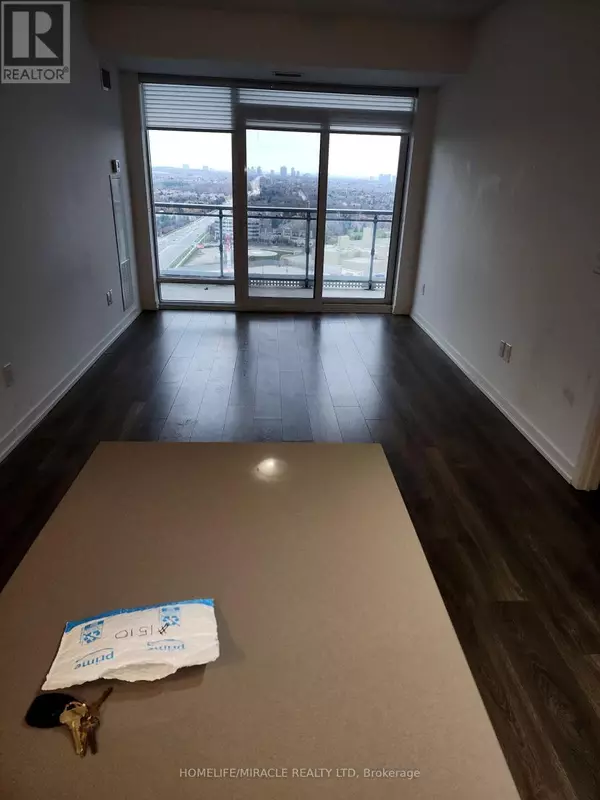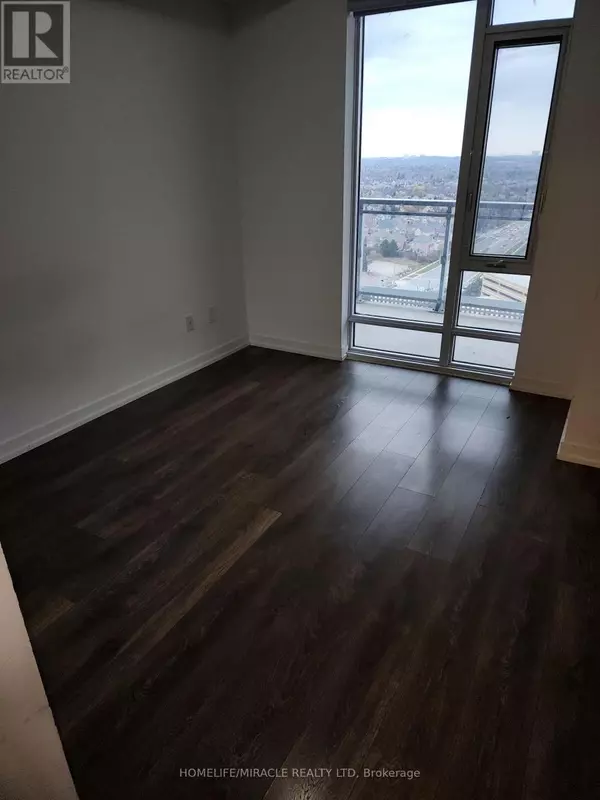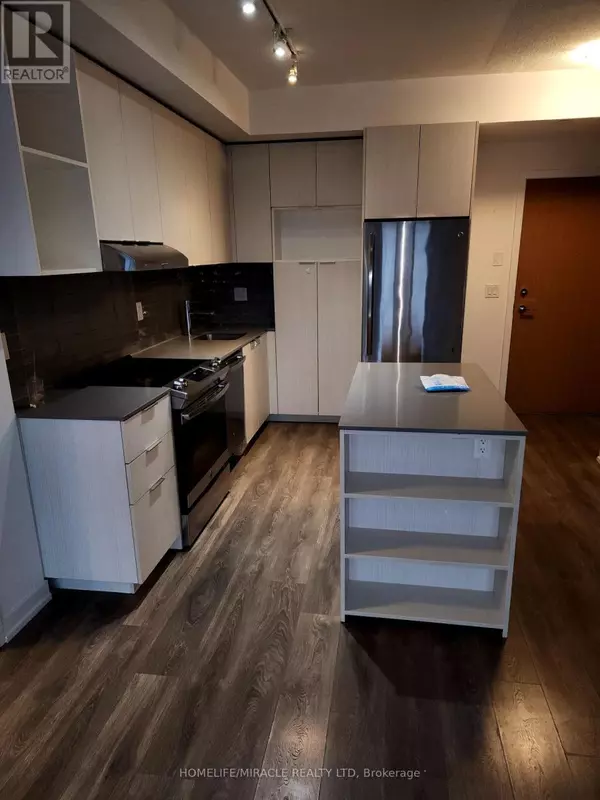REQUEST A TOUR If you would like to see this home without being there in person, select the "Virtual Tour" option and your agent will contact you to discuss available opportunities.
In-PersonVirtual Tour

$ 3,150
New
2520 Eglinton AVE West #1510 Mississauga (central Erin Mills), ON L5M0Y4
3 Beds
2 Baths
899 SqFt
UPDATED:
Key Details
Property Type Condo
Sub Type Condominium/Strata
Listing Status Active
Purchase Type For Rent
Square Footage 899 sqft
Subdivision Central Erin Mills
MLS® Listing ID W10431482
Bedrooms 3
Originating Board Toronto Regional Real Estate Board
Property Description
Specious bed plus den with two bathroom. Clear night view facing on east side. Locker storage with one parking. All amenities including swimming pool and 24/7 concierge. Unit is across the credit valley hospital. S/S appliances. (id:24570)
Location
Province ON
Rooms
Extra Room 1 Main level 6.3 m X 3.2 m Living room
Extra Room 2 Main level 2.8 m X 3 m Dining room
Extra Room 3 Main level 3.5 m X 3 m Primary Bedroom
Interior
Heating Forced air
Cooling Central air conditioning
Flooring Laminate
Exterior
Garage Yes
Community Features Pets not Allowed, Community Centre, School Bus
View Y/N No
Total Parking Spaces 1
Private Pool No
Others
Ownership Condominium/Strata
Acceptable Financing Monthly
Listing Terms Monthly







