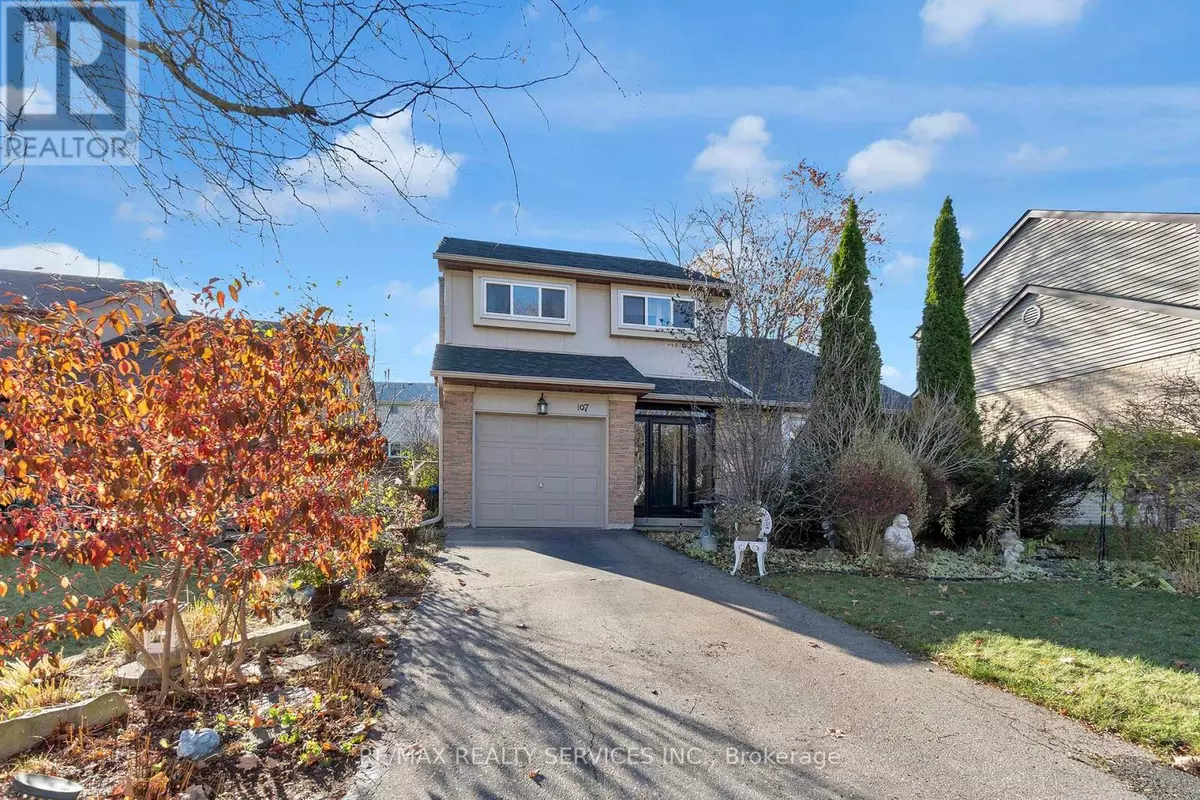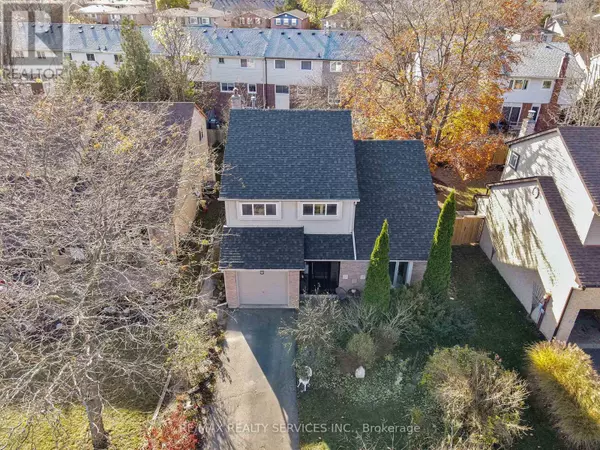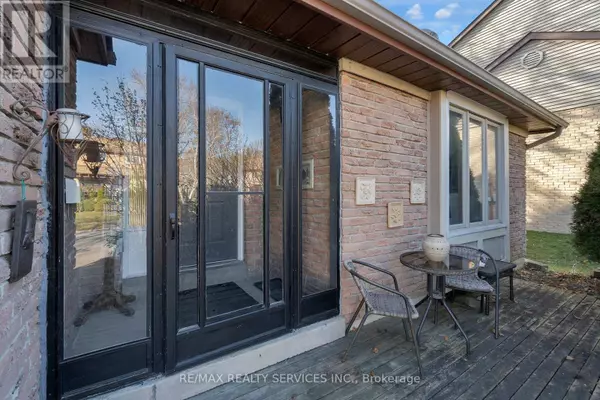
107 ROYAL PALM DRIVE Brampton (heart Lake East), ON L6Z1P4
3 Beds
3 Baths
OPEN HOUSE
Sat Nov 30, 2:00pm - 4:00pm
UPDATED:
Key Details
Property Type Single Family Home
Sub Type Freehold
Listing Status Active
Purchase Type For Sale
Subdivision Heart Lake East
MLS® Listing ID W10431733
Bedrooms 3
Half Baths 2
Originating Board Toronto Regional Real Estate Board
Property Description
Location
Province ON
Rooms
Extra Room 1 Second level 4.31 m X 3.71 m Primary Bedroom
Extra Room 2 Second level 3.9 m X 3.04 m Bedroom 2
Extra Room 3 Second level 3.21 m X 2.73 m Bedroom 3
Extra Room 4 Basement 5.62 m X 4.02 m Recreational, Games room
Extra Room 5 Main level 5.58 m X 3.18 m Family room
Extra Room 6 Main level 4.85 m X 4.17 m Living room
Interior
Heating Forced air
Cooling Central air conditioning
Exterior
Parking Features Yes
View Y/N No
Total Parking Spaces 3
Private Pool No
Building
Sewer Sanitary sewer
Others
Ownership Freehold







