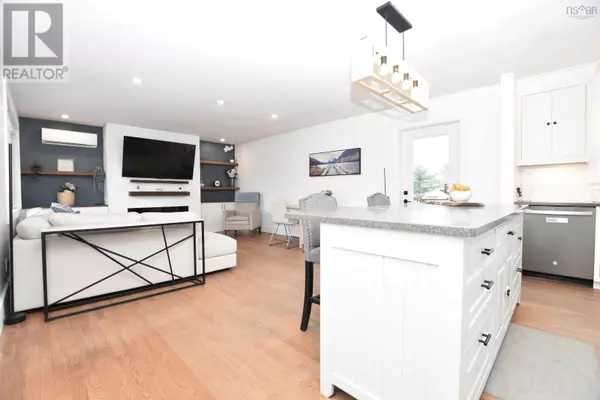
10 Lawson Avenue Dartmouth, NS B2W2Z1
3 Beds
2 Baths
1,535 SqFt
UPDATED:
Key Details
Property Type Single Family Home
Sub Type Freehold
Listing Status Active
Purchase Type For Sale
Square Footage 1,535 sqft
Price per Sqft $345
Subdivision Dartmouth
MLS® Listing ID 202426950
Style Bungalow
Bedrooms 3
Half Baths 1
Originating Board Nova Scotia Association of REALTORS®
Year Built 1968
Lot Size 8,001 Sqft
Acres 8001.972
Property Description
Location
Province NS
Rooms
Extra Room 1 Lower level 20.0x14.2 Family room
Extra Room 2 Lower level 6.5x5.5 Bath (# pieces 1-6)
Extra Room 3 Lower level 25.6x11.2 Storage
Extra Room 4 Lower level 12.8x10.0 Laundry / Bath
Extra Room 5 Main level 12.6x14.7 Living room
Extra Room 6 Main level 8.9x14.7 Dining nook
Interior
Cooling Wall unit, Heat Pump
Flooring Hardwood, Laminate, Porcelain Tile
Exterior
Parking Features Yes
View Y/N No
Private Pool No
Building
Lot Description Landscaped
Story 1
Sewer Municipal sewage system
Architectural Style Bungalow
Others
Ownership Freehold







