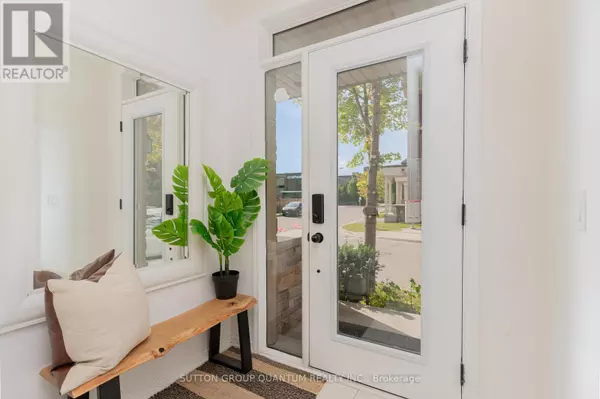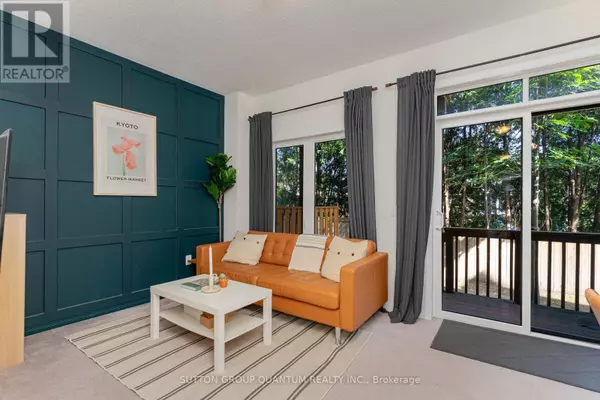
425 Ladycroft TER #34 Mississauga (cooksville), ON L5A0A7
3 Beds
3 Baths
1,199 SqFt
UPDATED:
Key Details
Property Type Townhouse
Sub Type Townhouse
Listing Status Active
Purchase Type For Rent
Square Footage 1,199 sqft
Subdivision Cooksville
MLS® Listing ID W10431815
Bedrooms 3
Half Baths 1
Originating Board Toronto Regional Real Estate Board
Property Description
Location
Province ON
Rooms
Extra Room 1 Second level 4.82 m X 3.77 m Kitchen
Extra Room 2 Second level 4.82 m X 3.7 m Living room
Extra Room 3 Second level 4.82 m X 2 m Dining room
Extra Room 4 Third level 4.37 m X 1 m Primary Bedroom
Extra Room 5 Third level 3.56 m X 2.68 m Bedroom 2
Extra Room 6 Third level 3.26 m X 2.37 m Bedroom 3
Interior
Heating Forced air
Cooling Central air conditioning
Flooring Carpeted, Tile, Hardwood
Exterior
Parking Features Yes
Community Features Pet Restrictions
View Y/N No
Total Parking Spaces 2
Private Pool No
Building
Story 3
Others
Ownership Condominium/Strata
Acceptable Financing Monthly
Listing Terms Monthly







