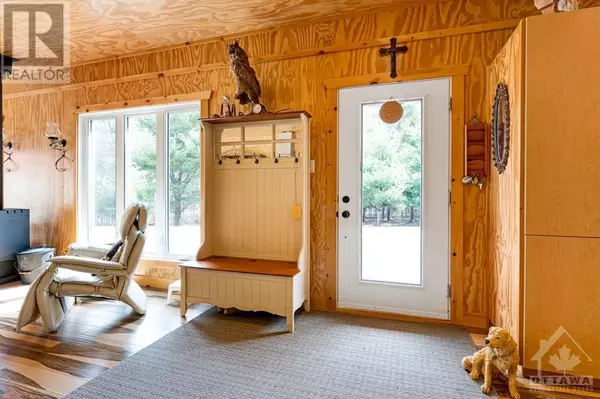
1044 LAVANT MILL ROAD Mcdonalds Corners, ON K0G1M0
2 Beds
1 Bath
97.81 Acres Lot
UPDATED:
Key Details
Property Type Single Family Home
Sub Type Freehold
Listing Status Active
Purchase Type For Sale
Subdivision Dalhousie Lake
MLS® Listing ID 1420134
Style Bungalow
Bedrooms 2
Originating Board Ottawa Real Estate Board
Year Built 2017
Lot Size 97.810 Acres
Acres 4260603.5
Property Description
Location
Province ON
Rooms
Extra Room 1 Main level 5'0\" x 4'5\" Foyer
Extra Room 2 Main level 26'0\" x 17'3\" Living room
Extra Room 3 Main level 17'6\" x 17'3\" Kitchen
Extra Room 4 Main level 32'0\" x 10'0\" Sunroom
Extra Room 5 Main level 18'11\" x 13'5\" Primary Bedroom
Extra Room 6 Main level 13'5\" x 9'3\" Bedroom
Interior
Heating Forced air, Other
Cooling None
Flooring Laminate
Exterior
Garage Yes
Community Features School Bus
Waterfront No
View Y/N No
Total Parking Spaces 10
Private Pool No
Building
Story 1
Sewer Septic System
Architectural Style Bungalow
Others
Ownership Freehold







