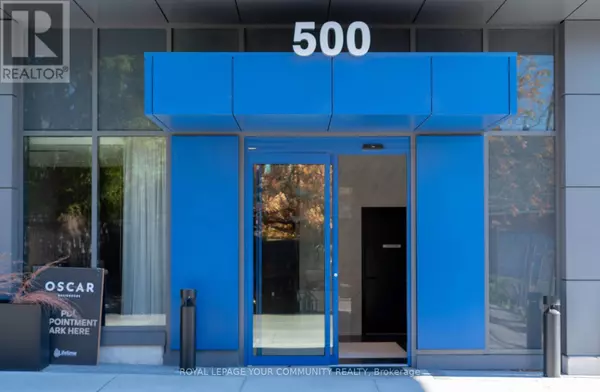
500 Dupont ST #704 Toronto (annex), ON M6G0B8
3 Beds
2 Baths
799 SqFt
UPDATED:
Key Details
Property Type Condo
Sub Type Condominium/Strata
Listing Status Active
Purchase Type For Sale
Square Footage 799 sqft
Price per Sqft $1,125
Subdivision Annex
MLS® Listing ID C10432397
Bedrooms 3
Originating Board Toronto Regional Real Estate Board
Property Description
Location
Province ON
Rooms
Extra Room 1 Main level 4.93 m X 3.61 m Living room
Extra Room 2 Main level 4.93 m X 3.61 m Dining room
Extra Room 3 Main level 4.93 m X 3.61 m Kitchen
Extra Room 4 Main level 3.02 m X 2.85 m Primary Bedroom
Extra Room 5 Main level 2.97 m X 2.93 m Bedroom 2
Extra Room 6 Main level 2.5 m X 2.5 m Bedroom 3
Interior
Heating Forced air
Cooling Central air conditioning
Flooring Laminate
Exterior
Parking Features Yes
Community Features Pet Restrictions
View Y/N No
Total Parking Spaces 1
Private Pool No
Others
Ownership Condominium/Strata







