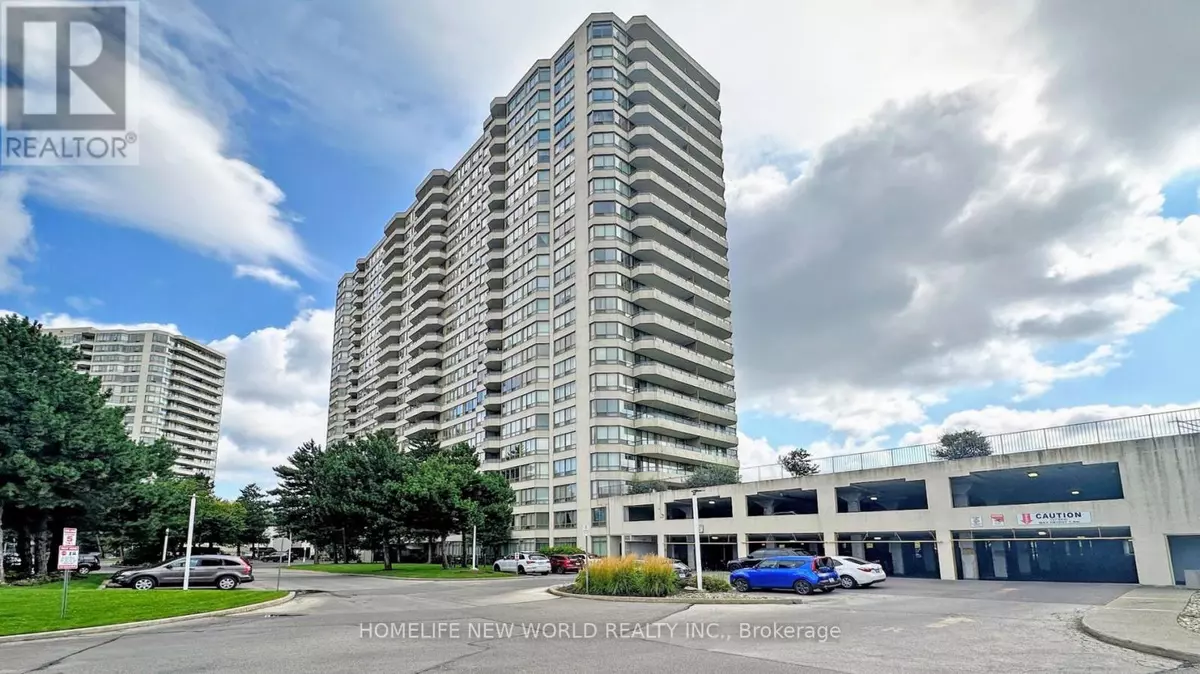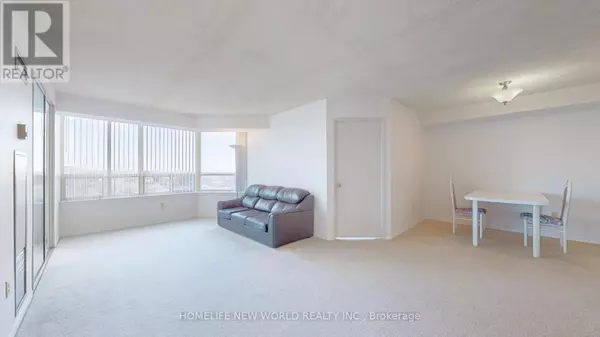
3 Greystone Walk DR #1123 Toronto (kennedy Park), ON M1K5J4
3 Beds
2 Baths
899 SqFt
UPDATED:
Key Details
Property Type Condo
Sub Type Condominium/Strata
Listing Status Active
Purchase Type For Sale
Square Footage 899 sqft
Price per Sqft $609
Subdivision Kennedy Park
MLS® Listing ID E10432766
Bedrooms 3
Condo Fees $853/mo
Originating Board Toronto Regional Real Estate Board
Property Description
Location
Province ON
Rooms
Extra Room 1 Main level 6.1 m X 3.3 m Living room
Extra Room 2 Main level 4.5 m X 2.7 m Dining room
Extra Room 3 Main level 2.5 m X 2.2 m Kitchen
Extra Room 4 Main level 4.4 m X 3.2 m Primary Bedroom
Extra Room 5 Main level 2.8 m X 2.6 m Bedroom 2
Extra Room 6 Main level 3.2 m X 2.6 m Den
Interior
Heating Forced air
Cooling Central air conditioning
Flooring Carpeted, Linoleum
Exterior
Parking Features Yes
Community Features Pet Restrictions
View Y/N Yes
View View
Total Parking Spaces 1
Private Pool Yes
Others
Ownership Condominium/Strata







