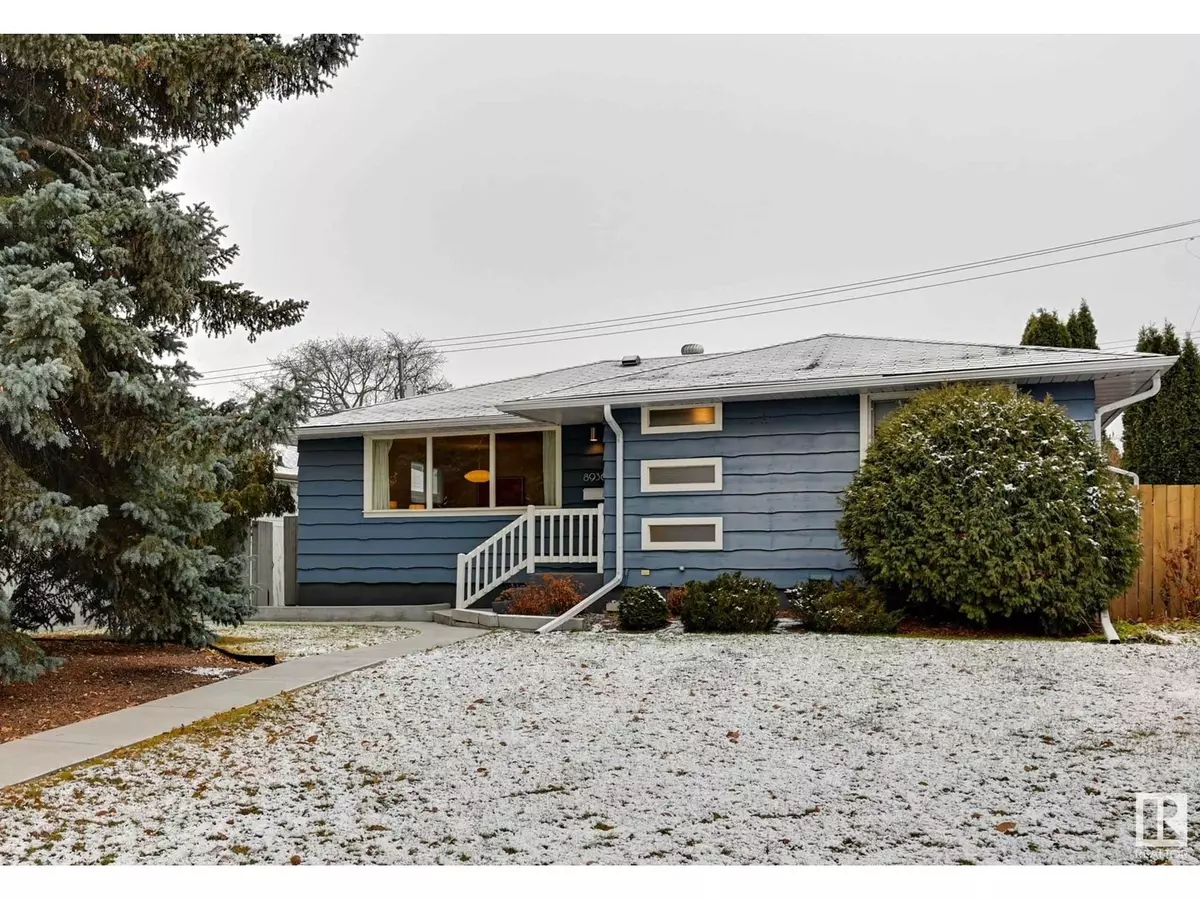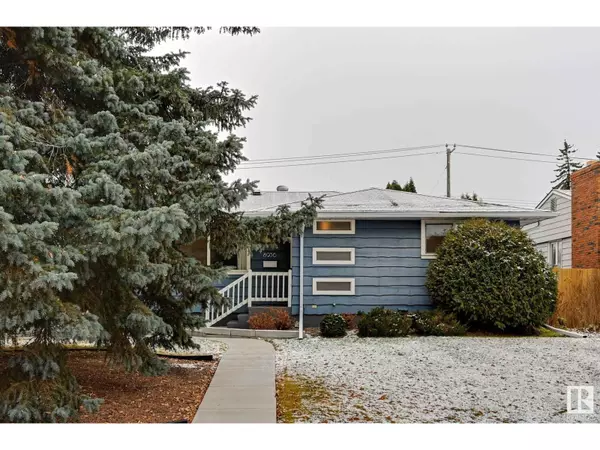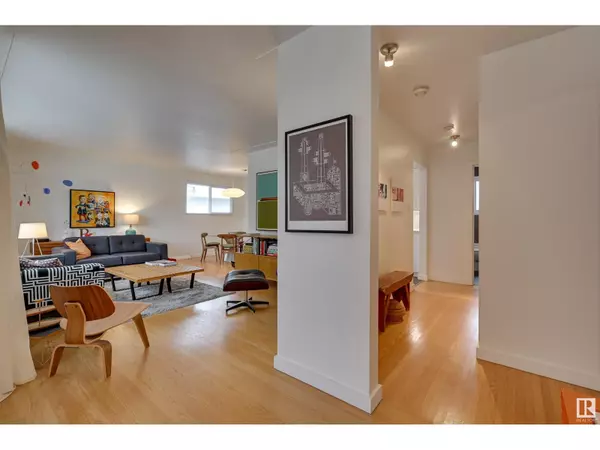
8936 143 ST NW Edmonton, AB T5R0P4
4 Beds
2 Baths
1,193 SqFt
UPDATED:
Key Details
Property Type Single Family Home
Sub Type Freehold
Listing Status Active
Purchase Type For Sale
Square Footage 1,193 sqft
Price per Sqft $585
Subdivision Parkview
MLS® Listing ID E4414205
Style Bungalow
Bedrooms 4
Originating Board REALTORS® Association of Edmonton
Year Built 1956
Lot Size 6,490 Sqft
Acres 6490.0996
Property Description
Location
Province AB
Rooms
Extra Room 1 Basement 6.71 m X 4.75 m Family room
Extra Room 2 Basement 4.51 m X 2.81 m Bedroom 3
Extra Room 3 Basement 3.54 m X 3.14 m Bedroom 4
Extra Room 4 Main level 5.82 m X 3.66 m Living room
Extra Room 5 Main level 3.03 m X 2.73 m Dining room
Extra Room 6 Main level 4.53 m X 3.46 m Kitchen
Interior
Heating Forced air
Exterior
Parking Features Yes
View Y/N No
Private Pool No
Building
Story 1
Architectural Style Bungalow
Others
Ownership Freehold







