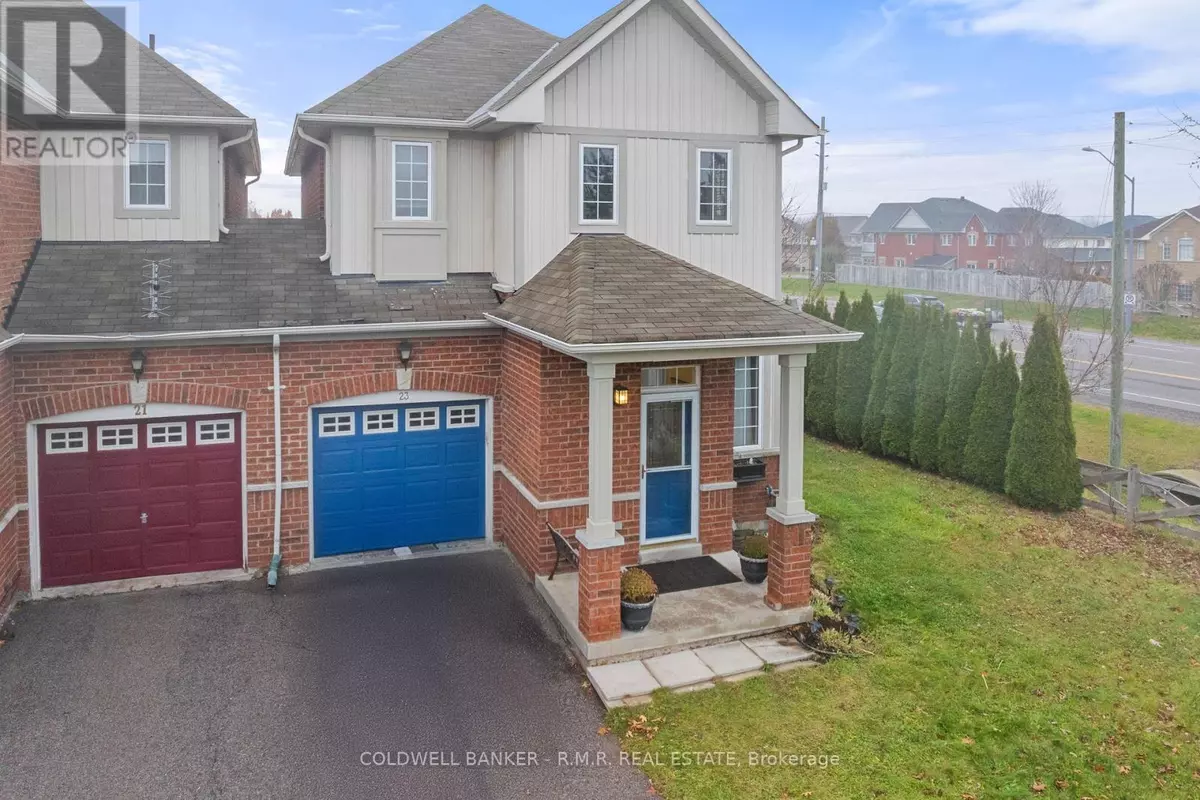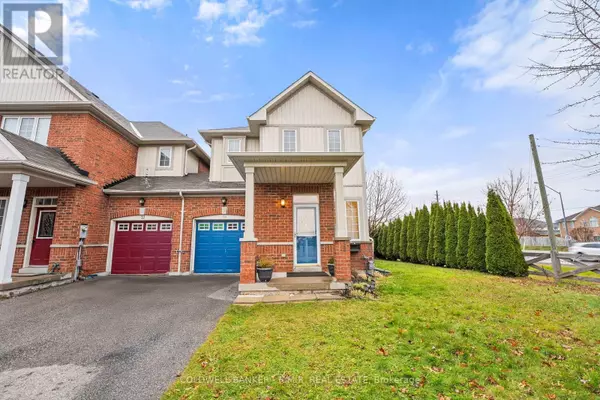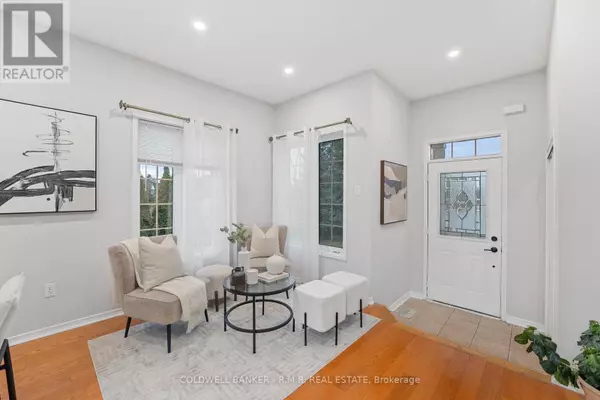
23 BARNWOOD DRIVE Richmond Hill (oak Ridges Lake Wilcox), ON L4E5A3
3 Beds
3 Baths
UPDATED:
Key Details
Property Type Townhouse
Sub Type Townhouse
Listing Status Active
Purchase Type For Sale
Subdivision Oak Ridges Lake Wilcox
MLS® Listing ID N10433874
Bedrooms 3
Half Baths 1
Originating Board Central Lakes Association of REALTORS®
Property Description
Location
Province ON
Rooms
Extra Room 1 Second level 3.48 m X 5.45 m Primary Bedroom
Extra Room 2 Second level 3.93 m X 4.52 m Bedroom 2
Extra Room 3 Second level 3.21 m X 3.57 m Bedroom 3
Extra Room 4 Second level 2.68 m X 1.59 m Laundry room
Extra Room 5 Main level 3.93 m X 5.35 m Living room
Extra Room 6 Main level 2.66 m X 2.69 m Dining room
Interior
Heating Forced air
Cooling Central air conditioning
Flooring Hardwood, Ceramic, Carpeted
Fireplaces Number 1
Exterior
Parking Features Yes
Fence Fenced yard
Community Features Community Centre
View Y/N Yes
View View
Total Parking Spaces 3
Private Pool No
Building
Story 2
Sewer Sanitary sewer
Others
Ownership Freehold







