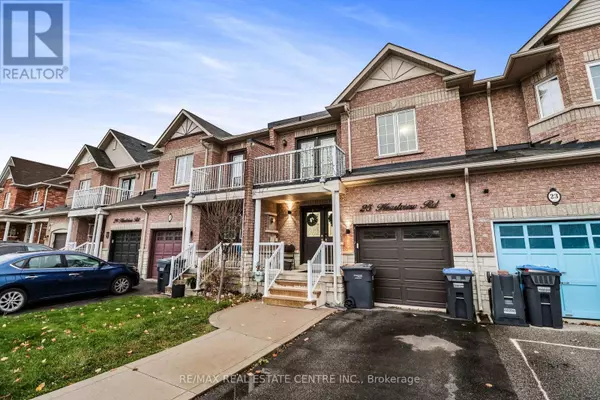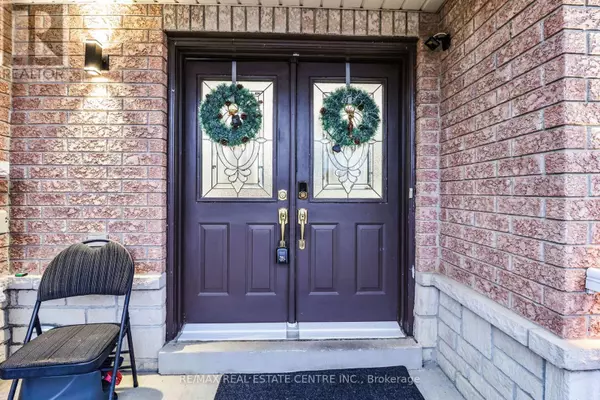
25 HEARTVIEW ROAD Brampton (sandringham-wellington), ON L6Z0C6
4 Beds
4 Baths
UPDATED:
Key Details
Property Type Townhouse
Sub Type Townhouse
Listing Status Active
Purchase Type For Sale
Subdivision Sandringham-Wellington
MLS® Listing ID W10433808
Bedrooms 4
Half Baths 1
Originating Board Toronto Regional Real Estate Board
Property Description
Location
Province ON
Rooms
Extra Room 1 Second level 5.26 m X 3.4 m Primary Bedroom
Extra Room 2 Second level 4.45 m X 2.95 m Bedroom 2
Extra Room 3 Second level 4.09 m X 2.98 m Bedroom 3
Extra Room 4 Basement Measurements not available Bedroom
Extra Room 5 Basement Measurements not available Laundry room
Extra Room 6 Main level 6.34 m X 2.94 m Living room
Interior
Heating Forced air
Cooling Central air conditioning
Flooring Hardwood, Ceramic, Carpeted
Exterior
Parking Features Yes
View Y/N No
Total Parking Spaces 4
Private Pool No
Building
Story 2
Sewer Sanitary sewer
Others
Ownership Freehold







