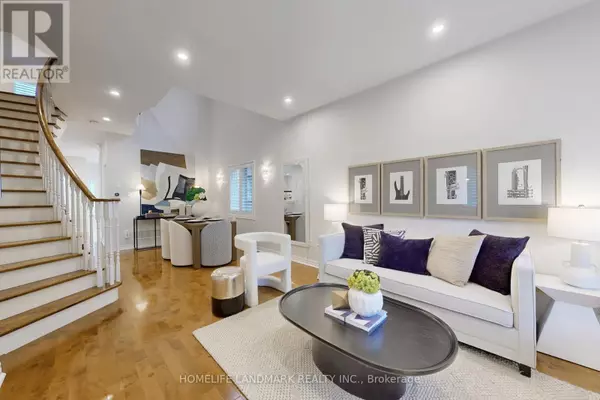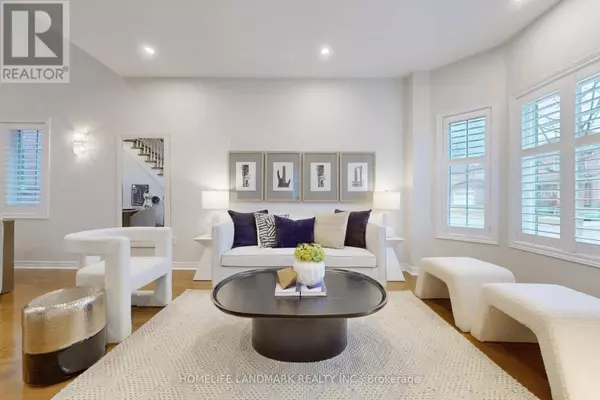
27 NAVARRE STREET Richmond Hill (langstaff), ON L4B4H3
3 Beds
3 Baths
1,499 SqFt
OPEN HOUSE
Sat Nov 23, 2:00pm - 4:00pm
Sun Nov 24, 2:00pm - 4:00pm
UPDATED:
Key Details
Property Type Single Family Home
Sub Type Freehold
Listing Status Active
Purchase Type For Sale
Square Footage 1,499 sqft
Price per Sqft $733
Subdivision Langstaff
MLS® Listing ID N10440531
Bedrooms 3
Half Baths 1
Originating Board Toronto Regional Real Estate Board
Property Description
Location
Province ON
Rooms
Extra Room 1 Second level 4.83 m X 4.27 m Primary Bedroom
Extra Room 2 Second level 4.67 m X 3.63 m Bedroom 2
Extra Room 3 Second level 3.4 m X 3 m Bedroom 3
Extra Room 4 Ground level 4.78 m X 3.38 m Living room
Extra Room 5 Ground level 3.35 m X 3.05 m Dining room
Extra Room 6 Ground level 5.03 m X 3.66 m Family room
Interior
Heating Forced air
Cooling Central air conditioning
Flooring Hardwood, Porcelain Tile
Exterior
Garage Yes
Waterfront No
View Y/N No
Total Parking Spaces 3
Private Pool No
Building
Story 2
Sewer Sanitary sewer
Others
Ownership Freehold







