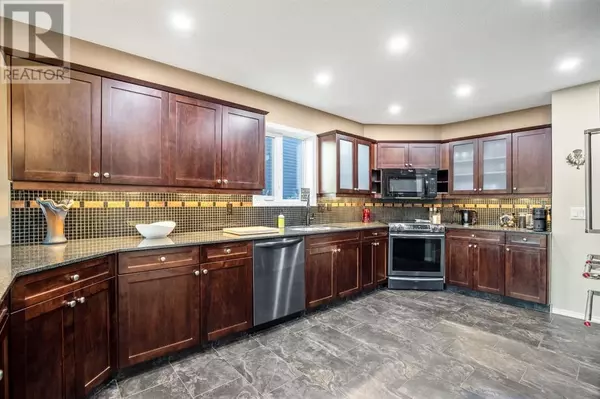A Family-Friendly Gem in Riverbend! Nestled in a quiet family friendly cul-de-sac in the heart of Riverbend, this beautifully updated and fully finished 4 bedroom, 2.5 bathroom detached home is perfect for families. From the moment you arrive, the pride of ownership is evident, with meticulously maintained landscaping and a charming west-facing front deck, perfect for soaking up the evening sun. Step inside to discover a warm and welcoming main level, boasting vaulted ceilings, fresh paint, and new carpets. The centerpiece is a dream kitchen, featuring stainless steel appliances, granite countertops, and abundant cabinetry, offering plenty of space for culinary creations and family gatherings. The adjoining dining area provides ample room for special meals, while the bright and inviting living room, with its west-facing bay windows, is perfect for relaxation. Upstairs, you’ll find the spacious primary bedroom complete with a private 4-piece ensuite. Two additional bedrooms on this level ensure there’s room for the whole family. The walkout third level is ideal for hosting family and friends. Gather around the cozy corner fireplace or take care of daily chores with ease in the large laundry room. This level also features a versatile fourth bedroom, perfect for guests or a home office. Head down to the fully finished basement, a space designed for entertainment. Enjoy the wet bar and expansive recreation area, perfect for movie nights, game days, or hosting parties. The 20-amp electrical setup even allows for a future sauna addition if desired! Outside, the backyard is a private oasis. Unwind on the maintenance-free deck, relax in your hot tub (new cover in 2023, with pumps replaced 5 years ago), or enjoy the tranquility of your fish pond, home to six fish for over a decade. The fully fenced yard ensures privacy and safety, and the double detached garage keeps your vehicles protected year-round. Recent Updates Include: New roof (2023), Windows, doors, and siding (2009), Central air conditioning (2013), Furnace (2006), Hot water tank (2020), Interior renovations (2009), Deck (2009), Updated Stainless Steel Appliances (2022), Microwave (2015) and Water softener (2017). Don’t miss this incredible opportunity to own a stunning family home in one of Calgary’s most desirable communities. Call today to schedule your private viewing! (id:24570)








