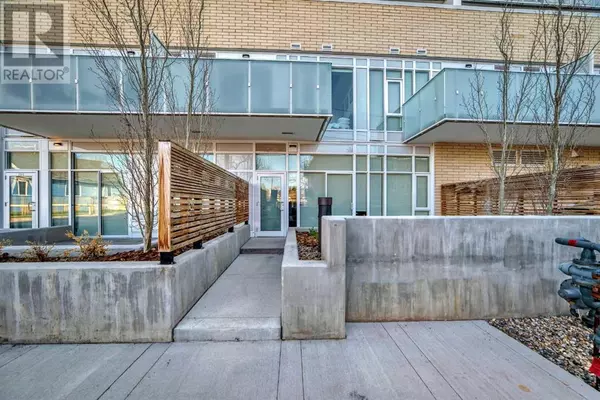
103, 1107 Gladstone Road NW Calgary, AB T2N3T1
1 Bed
1 Bath
475 SqFt
UPDATED:
Key Details
Property Type Condo
Sub Type Condominium/Strata
Listing Status Active
Purchase Type For Sale
Square Footage 475 sqft
Price per Sqft $631
Subdivision Hillhurst
MLS® Listing ID A2180367
Style High rise
Bedrooms 1
Condo Fees $276/mo
Originating Board Calgary Real Estate Board
Year Built 2022
Property Description
Location
Province AB
Rooms
Extra Room 1 Main level 8.33 Ft x 10.75 Ft Primary Bedroom
Extra Room 2 Main level 8.92 Ft x 5.33 Ft Kitchen
Extra Room 3 Main level 4.92 Ft x 2.92 Ft Other
Extra Room 4 Main level 11.67 Ft x 5.67 Ft Living room
Extra Room 5 Main level 16.42 Ft x 14.25 Ft Other
Extra Room 6 Main level 4.92 Ft x 8.83 Ft 4pc Bathroom
Interior
Heating Forced air,
Cooling Central air conditioning
Flooring Vinyl Plank
Exterior
Garage Yes
Community Features Pets Allowed With Restrictions
View Y/N No
Total Parking Spaces 1
Private Pool No
Building
Story 10
Architectural Style High rise
Others
Ownership Condominium/Strata







