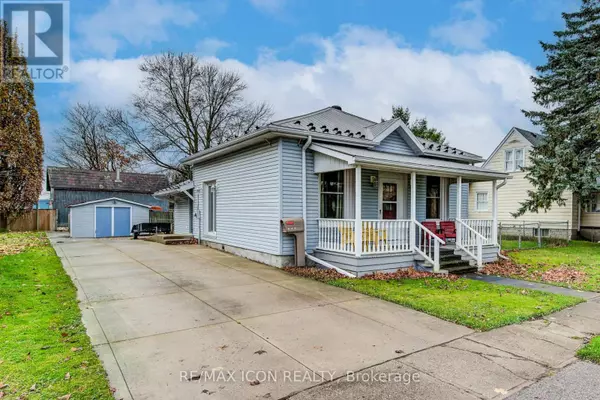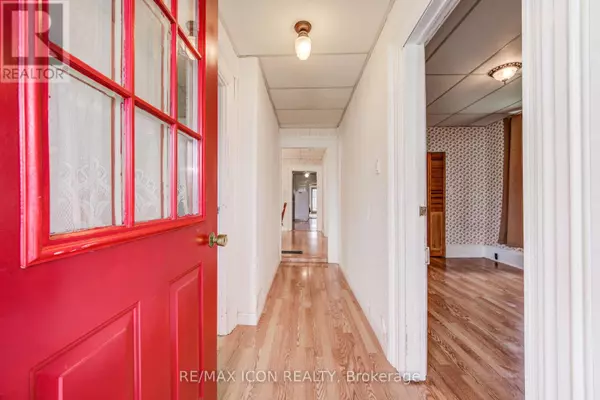
640 KING STREET Minto (palmerston), ON N0G2P0
2 Beds
1 Bath
699 SqFt
UPDATED:
Key Details
Property Type Single Family Home
Sub Type Freehold
Listing Status Active
Purchase Type For Sale
Square Footage 699 sqft
Price per Sqft $600
Subdivision Palmerston
MLS® Listing ID X10441538
Bedrooms 2
Originating Board Toronto Regional Real Estate Board
Property Description
Location
Province ON
Rooms
Extra Room 1 Main level 4.06 m X 4.44 m Living room
Extra Room 2 Main level 3.27 m X 4.57 m Kitchen
Extra Room 3 Main level 4.14 m X 3.45 m Dining room
Extra Room 4 Main level 2.75 m X 4.33 m Bedroom
Extra Room 5 Main level 2.71 m X 3.87 m Bedroom 2
Extra Room 6 Main level 2.69 m X 2.35 m Bathroom
Interior
Heating Forced air
Cooling Central air conditioning
Fireplaces Number 1
Exterior
Parking Features Yes
Community Features Community Centre
View Y/N No
Total Parking Spaces 6
Private Pool No
Building
Story 1.5
Sewer Sanitary sewer
Others
Ownership Freehold







