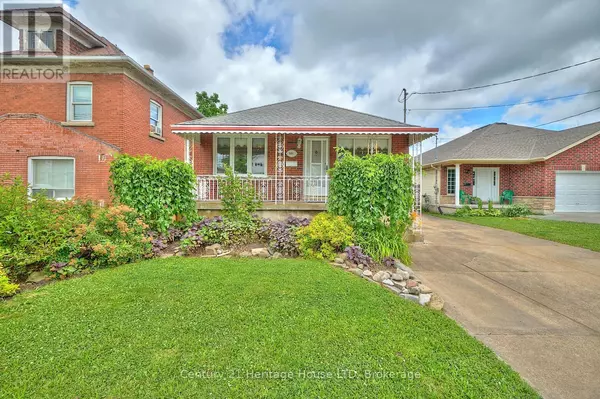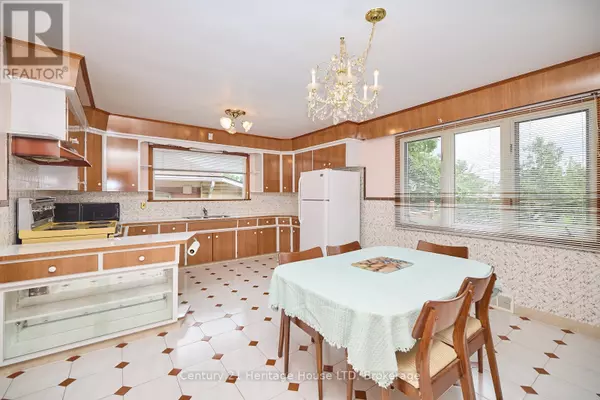
80.5 PINE STREET S Thorold (557 - Thorold Downtown), ON L2V3L7
3 Beds
2 Baths
UPDATED:
Key Details
Property Type Single Family Home
Sub Type Freehold
Listing Status Active
Purchase Type For Sale
Subdivision 557 - Thorold Downtown
MLS® Listing ID X10441703
Style Bungalow
Bedrooms 3
Originating Board Niagara Association of REALTORS®
Property Description
Location
Province ON
Rooms
Extra Room 1 Basement 6.78 m X 3.4 m Recreational, Games room
Extra Room 2 Basement 4.78 m X 2.29 m Laundry room
Extra Room 3 Basement 4.62 m X 3.94 m Other
Extra Room 4 Basement 3.23 m X 2.41 m Office
Extra Room 5 Basement 3.56 m X 3.15 m Other
Extra Room 6 Main level 4.37 m X 3.45 m Living room
Interior
Heating Forced air
Cooling Central air conditioning
Exterior
Garage Yes
Waterfront No
View Y/N No
Total Parking Spaces 5
Private Pool No
Building
Story 1
Sewer Sanitary sewer
Architectural Style Bungalow
Others
Ownership Freehold







