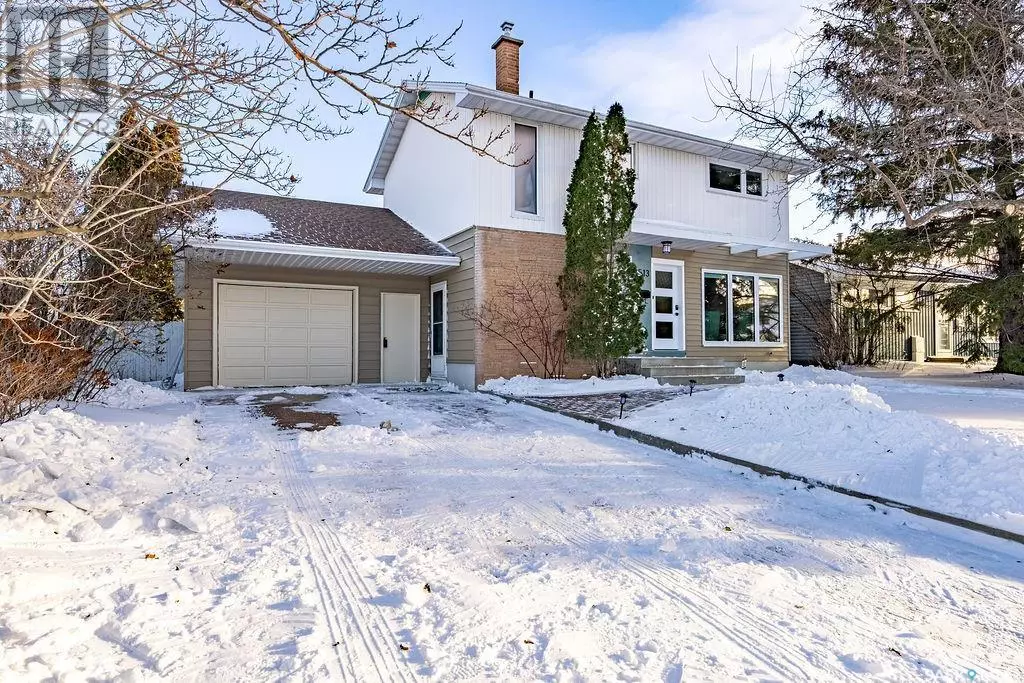
2513 Ewart AVENUE Saskatoon, SK S7J1Y7
4 Beds
3 Baths
1,645 SqFt
UPDATED:
Key Details
Property Type Single Family Home
Sub Type Freehold
Listing Status Active
Purchase Type For Sale
Square Footage 1,645 sqft
Price per Sqft $395
Subdivision Adelaide/Churchill
MLS® Listing ID SK988590
Style 2 Level
Bedrooms 4
Originating Board Saskatchewan REALTORS® Association
Year Built 1962
Lot Size 6,777 Sqft
Acres 6777.0
Property Description
Location
Province SK
Rooms
Extra Room 1 Second level 11'5 x 10'7 Bedroom
Extra Room 2 Second level 15'1 x 10'7 Bedroom
Extra Room 3 Second level 9'1 x 11'7 Bedroom
Extra Room 4 Second level - x - 4pc Bathroom
Extra Room 5 Basement 6'11 x 6'6 Dining nook
Extra Room 6 Basement 12'1 x 10'4 Bedroom
Interior
Heating Forced air,
Cooling Central air conditioning
Fireplaces Type Conventional
Exterior
Parking Features Yes
Fence Fence
View Y/N No
Private Pool Yes
Building
Lot Description Lawn
Story 2
Architectural Style 2 Level
Others
Ownership Freehold







