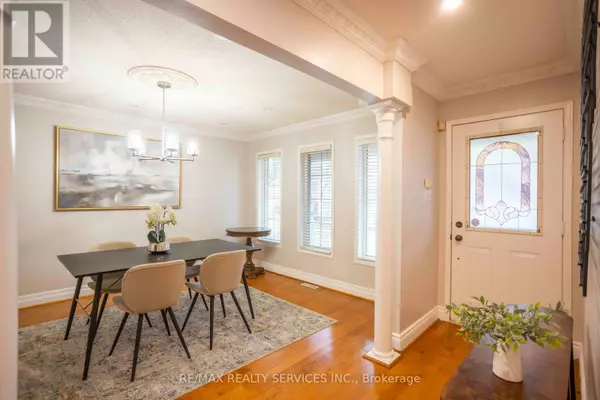
31 SILKTOP TRAIL Brampton (sandringham-wellington), ON L6R2K6
3 Beds
2 Baths
UPDATED:
Key Details
Property Type Single Family Home
Sub Type Freehold
Listing Status Active
Purchase Type For Sale
Subdivision Sandringham-Wellington
MLS® Listing ID W10441971
Style Bungalow
Bedrooms 3
Originating Board Toronto Regional Real Estate Board
Property Description
Location
Province ON
Rooms
Extra Room 1 Basement 8.69 m X 4.57 m Recreational, Games room
Extra Room 2 Basement 4.42 m X 2.74 m Foyer
Extra Room 3 Ground level 4.27 m X 3.35 m Dining room
Extra Room 4 Ground level 7.32 m X 2.74 m Kitchen
Extra Room 5 Ground level 4.88 m X 3.81 m Family room
Extra Room 6 Ground level 4.8 m X 3.96 m Primary Bedroom
Interior
Heating Forced air
Cooling Central air conditioning
Flooring Parquet, Ceramic, Carpeted
Exterior
Garage Yes
Waterfront No
View Y/N No
Total Parking Spaces 3
Private Pool No
Building
Story 1
Sewer Sanitary sewer
Architectural Style Bungalow
Others
Ownership Freehold







