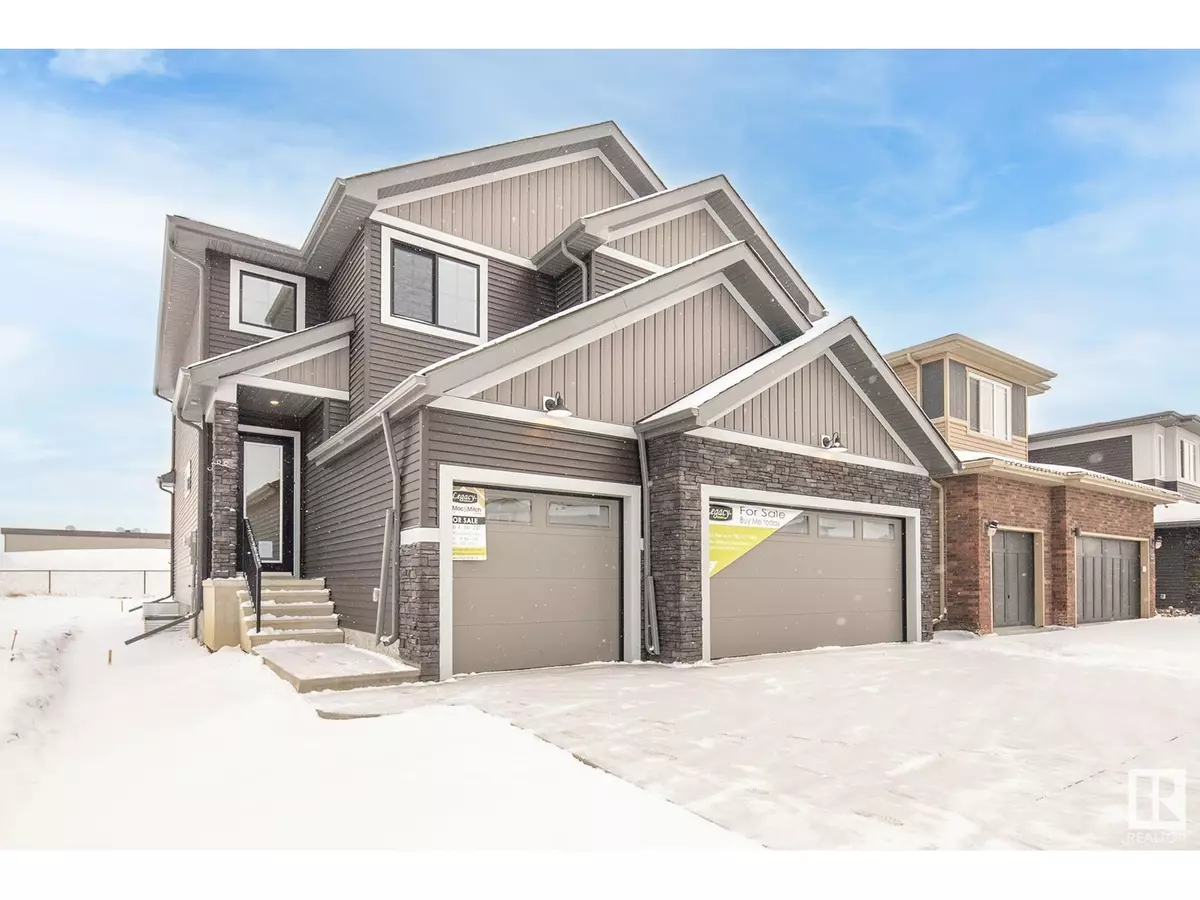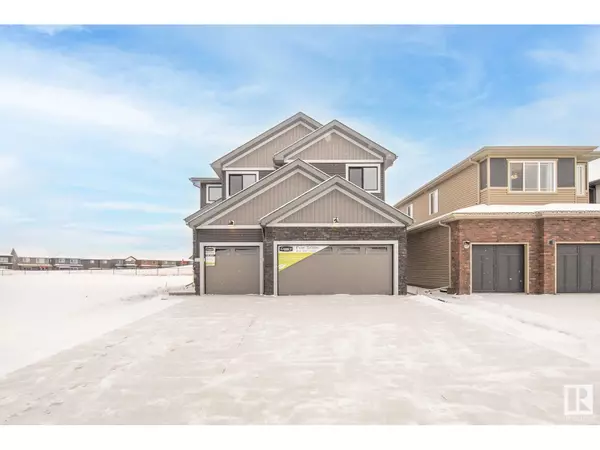
27 PRESCOTT CL Spruce Grove, AB T7X0R3
3 Beds
3 Baths
2,390 SqFt
UPDATED:
Key Details
Property Type Single Family Home
Sub Type Freehold
Listing Status Active
Purchase Type For Sale
Square Footage 2,390 sqft
Price per Sqft $288
Subdivision Prescott
MLS® Listing ID E4414395
Bedrooms 3
Half Baths 1
Originating Board REALTORS® Association of Edmonton
Year Built 2024
Lot Size 4,829 Sqft
Acres 4829.982
Property Description
Location
Province AB
Rooms
Extra Room 1 Main level 17'6\" x 14'3\" Living room
Extra Room 2 Main level 11'10\" x 9'1\" Dining room
Extra Room 3 Main level 15'5\" x 15'1\" Kitchen
Extra Room 4 Main level 10'7 x 10'9\" Den
Extra Room 5 Upper Level 12'7\" x 15'3\" Primary Bedroom
Extra Room 6 Upper Level 10'7\" x 14'8\" Bedroom 2
Interior
Heating Forced air
Fireplaces Type Insert
Exterior
Parking Features Yes
View Y/N No
Private Pool No
Building
Story 2
Others
Ownership Freehold







