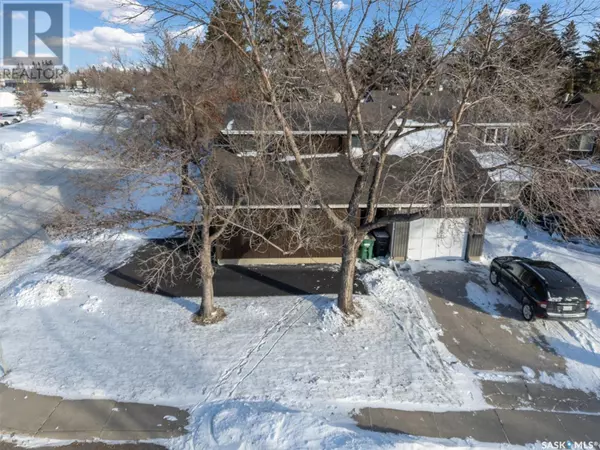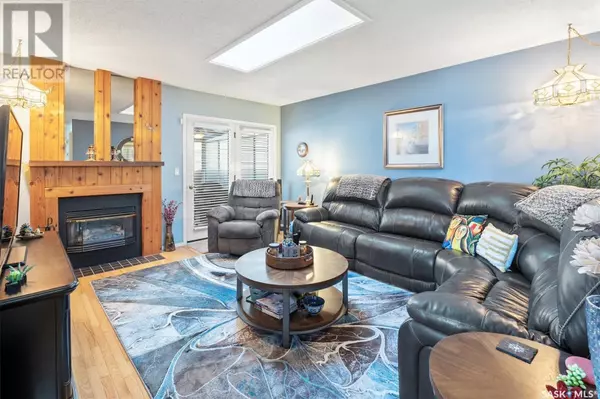
955 Coppermine CRESCENT Saskatoon, SK S7K5H8
3 Beds
3 Baths
1,250 SqFt
UPDATED:
Key Details
Property Type Single Family Home
Sub Type Freehold
Listing Status Active
Purchase Type For Sale
Square Footage 1,250 sqft
Price per Sqft $331
Subdivision Lawson Heights
MLS® Listing ID SK988668
Style 2 Level
Bedrooms 3
Originating Board Saskatchewan REALTORS® Association
Year Built 1979
Property Description
Location
Province SK
Rooms
Extra Room 1 Second level 8 ft , 2 in X 10 ft , 2 in Bedroom
Extra Room 2 Second level Measurements not available 4pc Bathroom
Extra Room 3 Second level 11 ft , 11 in X 9 ft , 10 in Primary Bedroom
Extra Room 4 Basement 13 ft , 9 in X 14 ft Family room
Extra Room 5 Basement Measurements not available 3pc Bathroom
Extra Room 6 Basement 15 ft , 3 in X 6 ft , 11 in Den
Interior
Heating Forced air,
Cooling Central air conditioning
Fireplaces Type Conventional
Exterior
Parking Features Yes
Fence Fence
View Y/N No
Private Pool No
Building
Lot Description Lawn
Story 2
Architectural Style 2 Level
Others
Ownership Freehold







