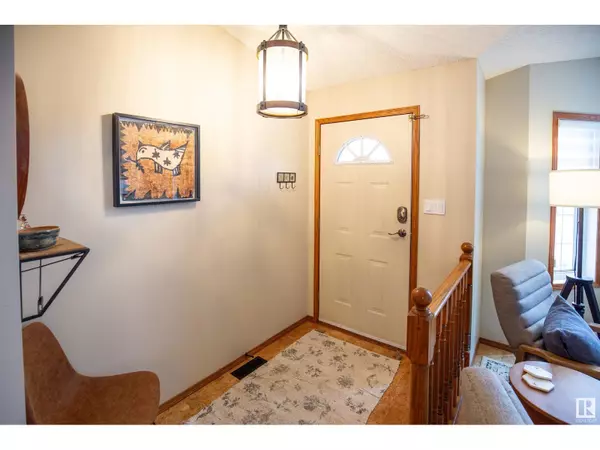REQUEST A TOUR If you would like to see this home without being there in person, select the "Virtual Tour" option and your agent will contact you to discuss available opportunities.
In-PersonVirtual Tour

$ 539,900
Est. payment /mo
New
52 Calico DR Sherwood Park, AB T8A5P3
5 Beds
3 Baths
1,296 SqFt
UPDATED:
Key Details
Property Type Single Family Home
Sub Type Freehold
Listing Status Active
Purchase Type For Sale
Square Footage 1,296 sqft
Price per Sqft $416
Subdivision Craigavon
MLS® Listing ID E4414391
Bedrooms 5
Originating Board REALTORS® Association of Edmonton
Year Built 1992
Property Description
With over 2,400 sqft of living space, this renovated 4-level split in Craigavon offers 5 bedrooms & 3 full baths. The main floor boasts vaulted ceilings in the living & dining rooms, leading to a stunning kitchen with a large island, quartz countertops, updated lighting, ample countertop space, & so many cabinets. The upper level features 3 bedrooms, including a primary suite with a 4pc ensuite w/soaker tub, & dual closets. The lower level offers a cozy family room, a 4th bedroom, & a 3pc bath. The finished basement includes a 5th bedroom, rec area, & a separate laundry room with sink & cabinets. Enjoy the beautifully landscaped west-facing backyard with a deck built in 2020, & a lower patio. Additional upgrades include fridge (2022), dishwasher (2021), countertops in kitchen & bath (2022), blinds (2018), shingles (2012), furnace (2015), triple-pane windows (2007), & basement flooring (2019)/paint (2024). Completing this home is a large double heated attached garage with 220V & furnace (2022). (id:24570)
Location
Province AB
Rooms
Extra Room 1 Basement 4.53 m X 3.5 m Bedroom 5
Extra Room 2 Basement 2.78 m X 6.23 m Recreation room
Extra Room 3 Basement 1.49 m X 2.57 m Laundry room
Extra Room 4 Lower level 3.47 m X 5.65 m Family room
Extra Room 5 Lower level 3 m X 3.53 m Bedroom 4
Extra Room 6 Main level 4.05 m X 3.2 m Living room
Interior
Heating Forced air
Cooling Central air conditioning
Exterior
Garage Yes
Fence Fence
Waterfront No
View Y/N No
Private Pool No
Others
Ownership Freehold







