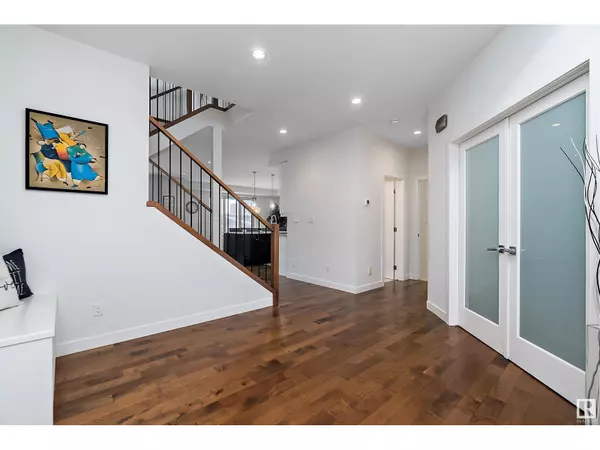
17347 11 AV SW Edmonton, AB T6W1Z6
4 Beds
4 Baths
2,821 SqFt
UPDATED:
Key Details
Property Type Single Family Home
Sub Type Freehold
Listing Status Active
Purchase Type For Sale
Square Footage 2,821 sqft
Price per Sqft $248
Subdivision Windermere
MLS® Listing ID E4414399
Bedrooms 4
Half Baths 1
Originating Board REALTORS® Association of Edmonton
Year Built 2014
Lot Size 4,426 Sqft
Acres 4426.3354
Property Description
Location
Province AB
Rooms
Extra Room 1 Basement Measurements not available Family room
Extra Room 2 Basement Measurements not available Bedroom 4
Extra Room 3 Main level Measurements not available Living room
Extra Room 4 Main level Measurements not available Dining room
Extra Room 5 Main level Measurements not available Kitchen
Extra Room 6 Main level Measurements not available Den
Interior
Heating Forced air
Cooling Central air conditioning
Fireplaces Type Unknown
Exterior
Garage Yes
Fence Fence
View Y/N No
Private Pool No
Building
Story 2
Others
Ownership Freehold







