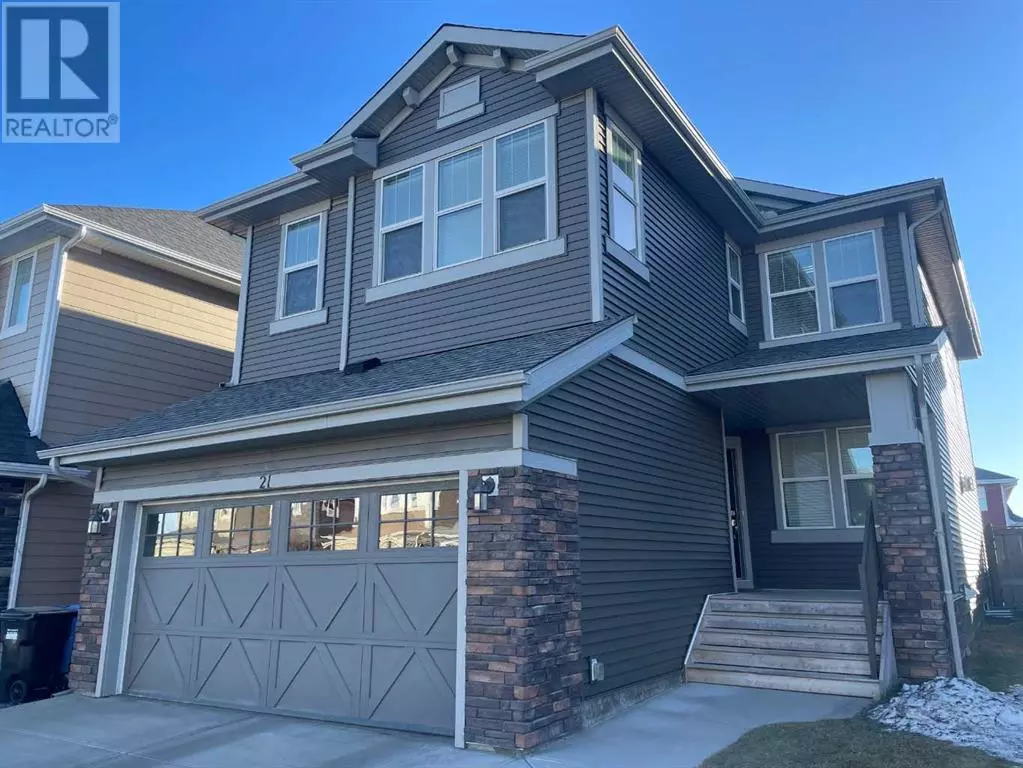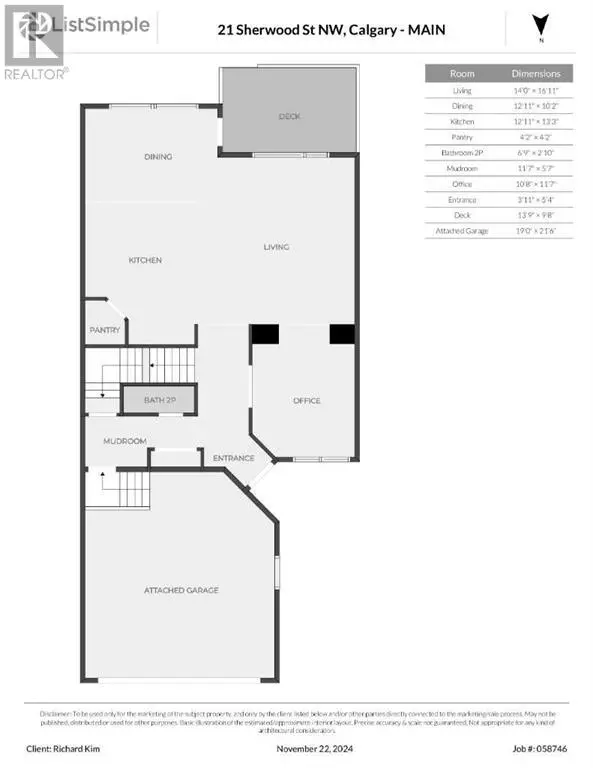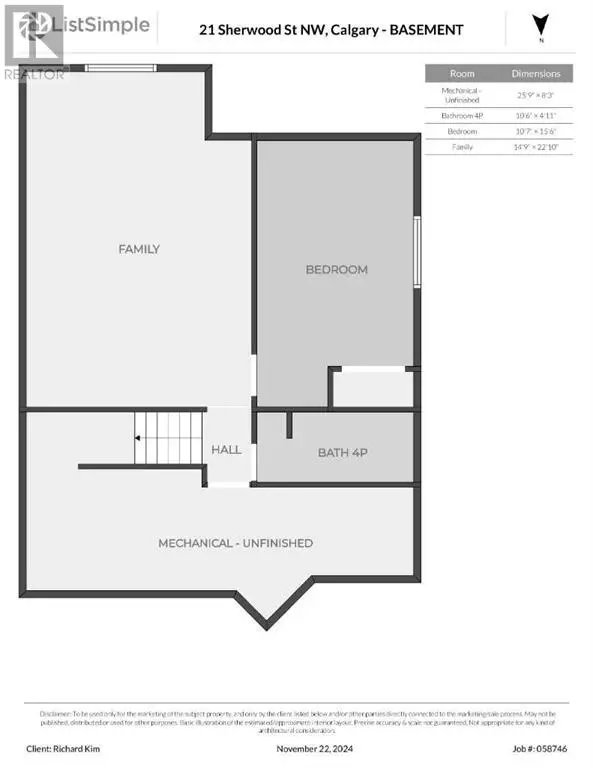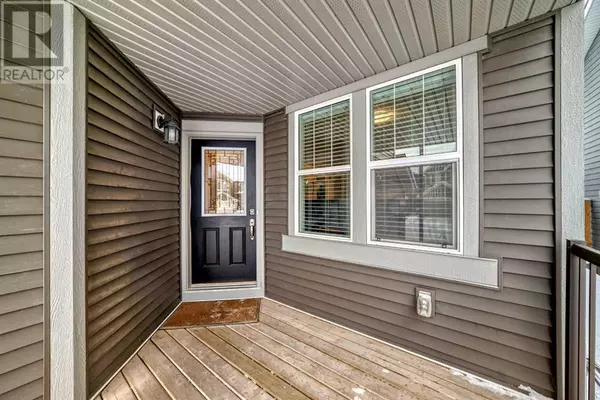
21 Sherwood Street NW Calgary, AB T3R0P2
4 Beds
4 Baths
2,285 SqFt
UPDATED:
Key Details
Property Type Single Family Home
Sub Type Freehold
Listing Status Active
Purchase Type For Sale
Square Footage 2,285 sqft
Price per Sqft $393
Subdivision Sherwood
MLS® Listing ID A2180773
Bedrooms 4
Half Baths 1
Originating Board Calgary Real Estate Board
Year Built 2014
Lot Size 4,434 Sqft
Acres 4434.731
Property Description
Location
Province AB
Rooms
Extra Room 1 Basement 14.08 Ft x 16.92 Ft Living room
Extra Room 2 Basement 10.50 Ft x 4.92 Ft 4pc Bathroom
Extra Room 3 Lower level 14.75 Ft x 22.83 Ft Family room
Extra Room 4 Lower level 10.58 Ft x 15.50 Ft Bedroom
Extra Room 5 Main level 12.92 Ft x 10.17 Ft Dining room
Extra Room 6 Main level 12.92 Ft x 13.25 Ft Kitchen
Interior
Heating Forced air
Cooling None
Flooring Carpeted, Ceramic Tile, Hardwood
Fireplaces Number 2
Exterior
Parking Features Yes
Garage Spaces 2.0
Garage Description 2
Fence Fence
View Y/N No
Total Parking Spaces 4
Private Pool No
Building
Lot Description Landscaped
Story 2
Others
Ownership Freehold







