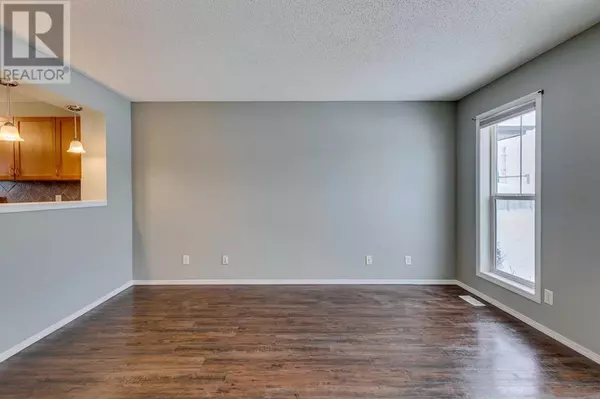
140 Elgin Point SE Calgary, AB T2Z4Z8
3 Beds
3 Baths
1,115 SqFt
UPDATED:
Key Details
Property Type Single Family Home
Sub Type Freehold
Listing Status Active
Purchase Type For Sale
Square Footage 1,115 sqft
Price per Sqft $470
Subdivision Mckenzie Towne
MLS® Listing ID A2180288
Bedrooms 3
Half Baths 1
Originating Board Calgary Real Estate Board
Year Built 2006
Lot Size 2,572 Sqft
Acres 2572.5747
Property Description
Location
Province AB
Rooms
Extra Room 1 Main level 14.00 Ft x 12.00 Ft Kitchen
Extra Room 2 Main level 15.00 Ft x 12.00 Ft Living room
Extra Room 3 Main level 6.00 Ft x 4.00 Ft 2pc Bathroom
Extra Room 4 Upper Level 12.50 Ft x 11.50 Ft Primary Bedroom
Extra Room 5 Upper Level 10.50 Ft x 8.50 Ft Bedroom
Extra Room 6 Upper Level 10.50 Ft x 8.00 Ft Bedroom
Interior
Heating Forced air,
Cooling None
Flooring Carpeted, Vinyl
Fireplaces Number 1
Exterior
Parking Features Yes
Garage Spaces 2.0
Garage Description 2
Fence Fence
View Y/N No
Total Parking Spaces 2
Private Pool No
Building
Story 2
Others
Ownership Freehold







