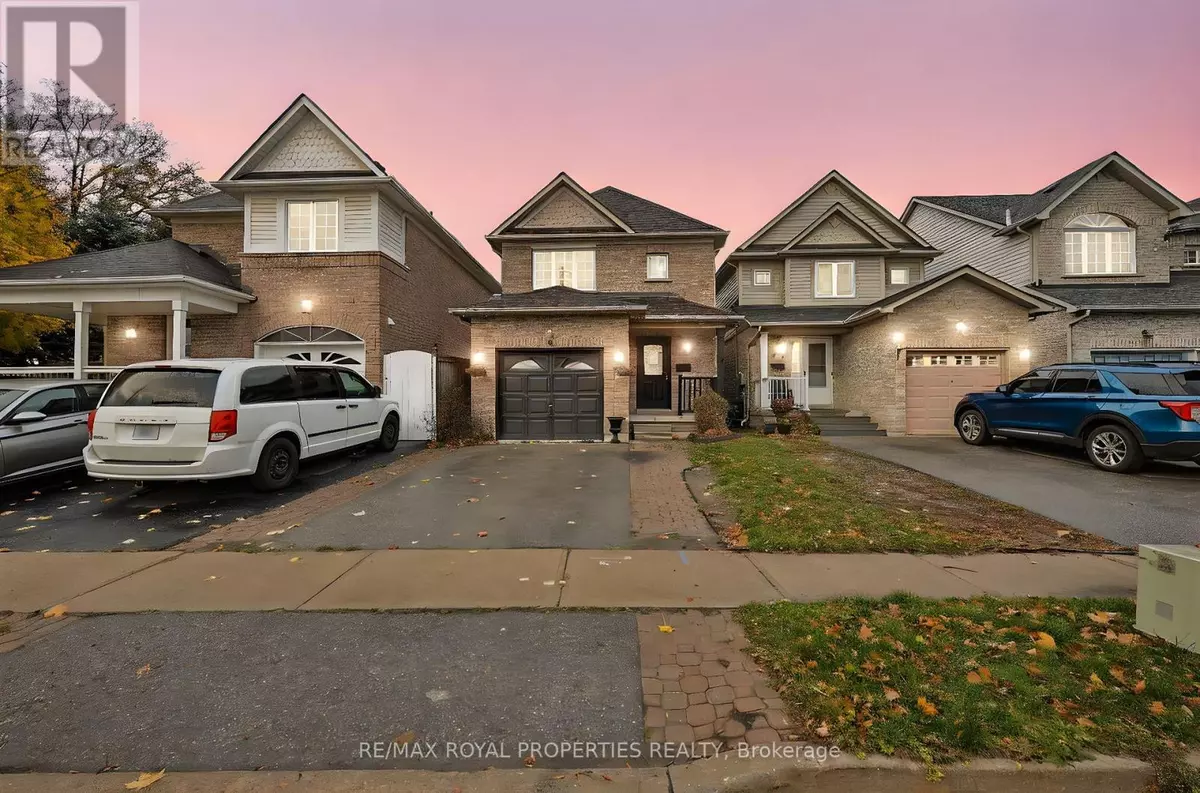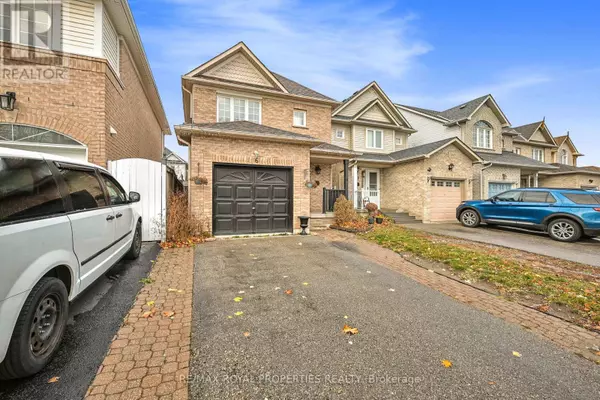
6 WELLINGTON AVENUE E Oshawa (farewell), ON L1H8V2
3 Beds
2 Baths
1,099 SqFt
UPDATED:
Key Details
Property Type Single Family Home
Sub Type Freehold
Listing Status Active
Purchase Type For Sale
Square Footage 1,099 sqft
Price per Sqft $632
Subdivision Farewell
MLS® Listing ID E10707820
Bedrooms 3
Half Baths 1
Originating Board Toronto Regional Real Estate Board
Property Description
Location
Province ON
Rooms
Extra Room 1 Second level 3.79 m X 3.27 m Primary Bedroom
Extra Room 2 Second level 3.77 m X 2.72 m Bedroom 2
Extra Room 3 Second level 2.73 m X 2.96 m Bedroom 3
Extra Room 4 Basement 5.32 m X 5.35 m Recreational, Games room
Extra Room 5 Main level 5.71 m X 3.942 m Living room
Extra Room 6 Main level 5.71 m X 3.94 m Dining room
Interior
Heating Forced air
Cooling Central air conditioning
Flooring Laminate, Ceramic
Fireplaces Number 1
Exterior
Parking Features Yes
Fence Fenced yard
View Y/N No
Total Parking Spaces 3
Private Pool No
Building
Story 2
Sewer Sanitary sewer
Others
Ownership Freehold







