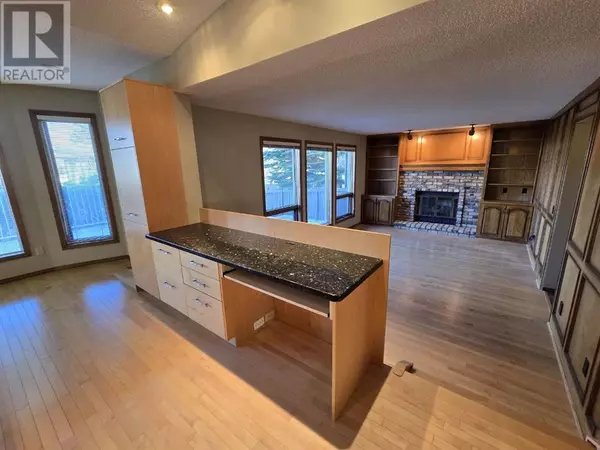
8 Edelweiss Road NW Calgary, AB T3A3R8
4 Beds
4 Baths
1,946 SqFt
UPDATED:
Key Details
Property Type Single Family Home
Sub Type Freehold
Listing Status Active
Purchase Type For Sale
Square Footage 1,946 sqft
Price per Sqft $410
Subdivision Edgemont
MLS® Listing ID A2179849
Bedrooms 4
Half Baths 1
Originating Board Calgary Real Estate Board
Year Built 1985
Lot Size 6,813 Sqft
Acres 6813.555
Property Description
Location
Province AB
Rooms
Extra Room 1 Second level 14.25 Ft x 12.33 Ft Primary Bedroom
Extra Room 2 Second level 11.33 Ft x 9.08 Ft Bedroom
Extra Room 3 Second level 13.33 Ft x 9.08 Ft Bedroom
Extra Room 4 Second level 8.17 Ft x 5.92 Ft 4pc Bathroom
Extra Room 5 Second level 7.67 Ft x 5.92 Ft 4pc Bathroom
Extra Room 6 Second level 5.92 Ft x 5.33 Ft Other
Interior
Heating Forced air,
Cooling None
Flooring Carpeted, Hardwood, Tile
Fireplaces Number 2
Exterior
Parking Features Yes
Garage Spaces 2.0
Garage Description 2
Fence Fence
View Y/N No
Total Parking Spaces 4
Private Pool No
Building
Lot Description Fruit trees, Landscaped
Story 2
Others
Ownership Freehold







