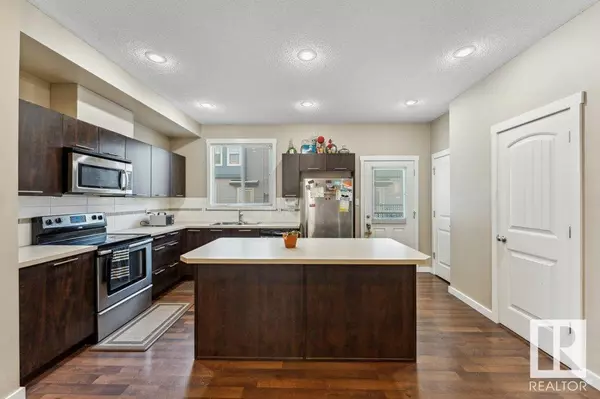
#58 6075 SCHONSEE WY NW Edmonton, AB T5E5X7
3 Beds
3 Baths
1,266 SqFt
UPDATED:
Key Details
Property Type Townhouse
Sub Type Townhouse
Listing Status Active
Purchase Type For Sale
Square Footage 1,266 sqft
Price per Sqft $236
Subdivision Schonsee
MLS® Listing ID E4414511
Bedrooms 3
Half Baths 1
Condo Fees $372/mo
Originating Board REALTORS® Association of Edmonton
Year Built 2010
Lot Size 2,183 Sqft
Acres 2183.89
Property Description
Location
Province AB
Rooms
Extra Room 1 Basement 2.3 m X 3.07 m Laundry room
Extra Room 2 Basement 1.23 m X 1.12 m Utility room
Extra Room 3 Main level 4.39 m X 4.39 m Living room
Extra Room 4 Main level 5.57 m X 2.5 m Dining room
Extra Room 5 Main level 4.86 m X 2.95 m Kitchen
Extra Room 6 Upper Level 4.5 m X 4.09 m Primary Bedroom
Interior
Heating Forced air
Cooling Central air conditioning
Exterior
Parking Features Yes
Community Features Public Swimming Pool
View Y/N No
Private Pool No
Building
Story 2
Others
Ownership Condominium/Strata







