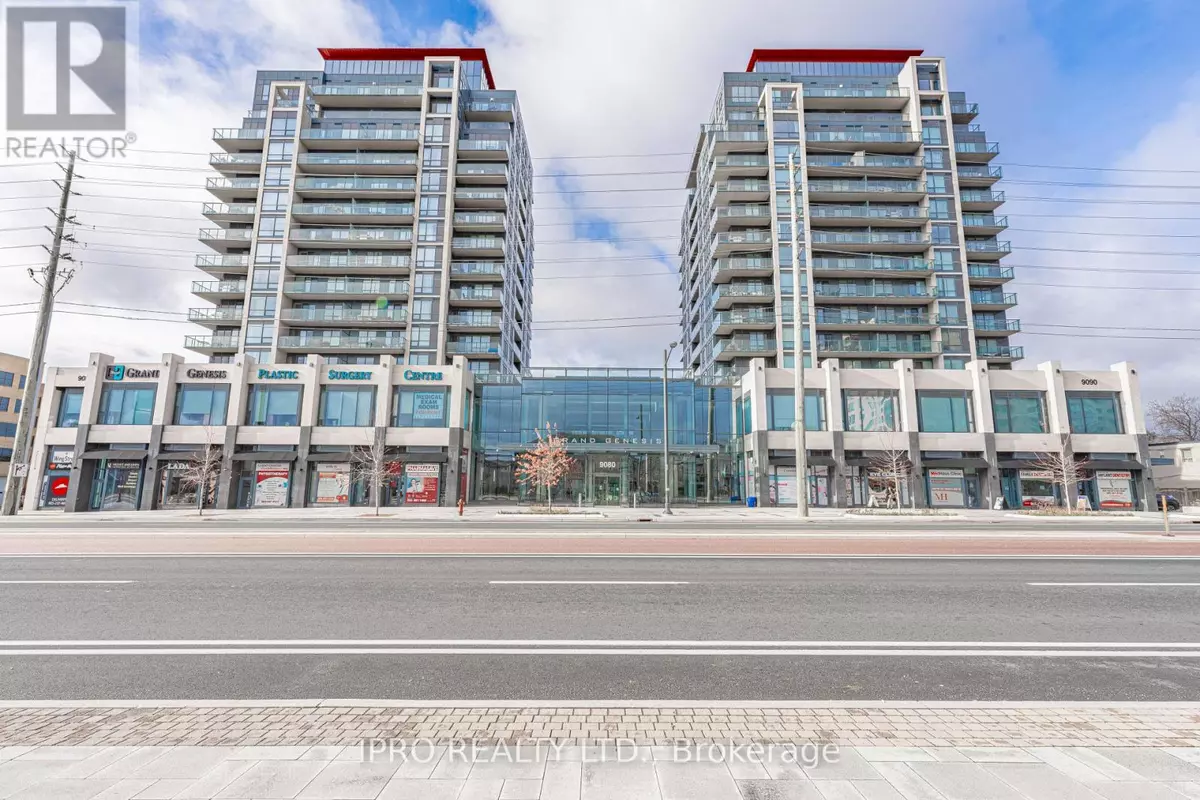
9088 Yonge St. ST #205 Richmond Hill (south Richvale), ON L4C0Y6
3 Beds
3 Baths
1,199 SqFt
UPDATED:
Key Details
Property Type Condo
Sub Type Condominium/Strata
Listing Status Active
Purchase Type For Sale
Square Footage 1,199 sqft
Price per Sqft $813
Subdivision South Richvale
MLS® Listing ID N10874921
Bedrooms 3
Half Baths 1
Condo Fees $1,238/mo
Originating Board Toronto Regional Real Estate Board
Property Description
Location
Province ON
Rooms
Extra Room 1 Main level 6.75 m X 4.85 m Living room
Extra Room 2 Main level 0.98 m X 0.88 m Laundry room
Extra Room 3 Main level 6.75 m X 4.85 m Dining room
Extra Room 4 Main level 3.42 m X 3.15 m Kitchen
Extra Room 5 Main level 6.75 m X 4.85 m Family room
Extra Room 6 Main level 4.9 m X 3.67 m Primary Bedroom
Interior
Heating Forced air
Cooling Central air conditioning
Flooring Laminate, Tile
Exterior
Parking Features Yes
Community Features Pet Restrictions
View Y/N No
Total Parking Spaces 1
Private Pool No
Others
Ownership Condominium/Strata







