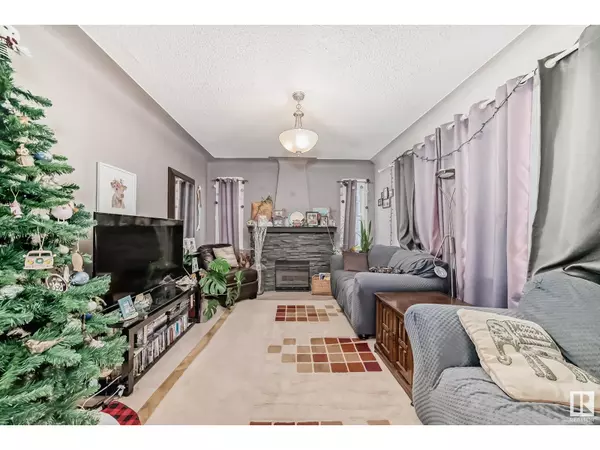
12430 76 ST NW Edmonton, AB T5B2E7
4 Beds
2 Baths
1,164 SqFt
UPDATED:
Key Details
Property Type Single Family Home
Sub Type Freehold
Listing Status Active
Purchase Type For Sale
Square Footage 1,164 sqft
Price per Sqft $257
Subdivision Elmwood Park
MLS® Listing ID E4414560
Bedrooms 4
Originating Board REALTORS® Association of Edmonton
Year Built 1948
Lot Size 5,374 Sqft
Acres 5374.5283
Property Description
Location
Province AB
Rooms
Extra Room 1 Basement 3.32 m X 2.75 m Bedroom 4
Extra Room 2 Basement 4.74 m X 2.56 m Second Kitchen
Extra Room 3 Main level 4.72 m X 3.41 m Living room
Extra Room 4 Main level 3.07 m X 3.4 m Dining room
Extra Room 5 Main level 3.03 m X 3.54 m Kitchen
Extra Room 6 Main level 3.14 m X 3.58 m Primary Bedroom
Interior
Heating Forced air
Fireplaces Type Unknown
Exterior
Parking Features Yes
Fence Fence
View Y/N No
Total Parking Spaces 2
Private Pool No
Building
Story 1.5
Others
Ownership Freehold







